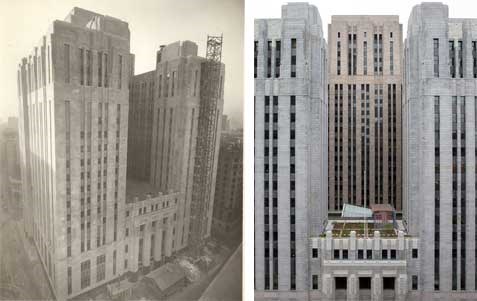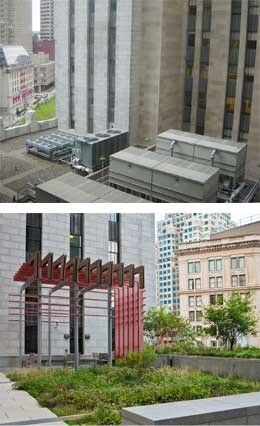Last updated: March 31, 2022
Article
Green Roofs on Historic Buildings: John W. McCormack U. S. Post Office and Courthouse, Boston, Massachusetts

Courtesy of Carol M. Highsmith Photography Inc./GSA
Building constructed: 1933
Roof type: Semi-intensive
Size: 8,000 square feet
Year installed: 2009
The John W. McCormack U.S. Post Office and Courthouse underwent an extensive rehabilitation, by the U.S. General Services Administration, completed in 2009, which transformed this 1933 Art Deco building into a model of sustainable design in the federal government. The rehabilitated building retained its function as a federal courthouse, while repurposing the former post office areas into space for several other federal agencies. Achieving LEED Gold certification, the building combined several sustainable features, including a green roof, efficient lighting, low-flow plumbing fixtures, and energy-efficient heating and cooling systems. Improvements in the heating and cooling system reduced the space needed for equipment on the roofs, thus allowing more space for green roof plantings.

Courtesy Taylor Lednum, GSA Design Excellence program
The green roof is located on top of the 5-story base of this 22-story building. Because it is tucked into the set back at the base of the tower, the roof is generously shaded. All plants on the roof are native plants chosen for their ability to thrive in the urban climate of Boston. Ferns and mosses occupy the extensive areas, grasses and shrubs were planted in the semi-intensive area, with scrub oaks in the intensive area. The depth of the growing medium ranges from about 6 inches in the extensive areas to a couple of feet in the intensive areas. Due to the additional weight of the green roof, the structure of the 4th and 5th floors was supplemented. Since these spaces were previously altered, no historic fabric was affected by the introduction of new structural supports.
Water is filtered through the green roof and then stored in cisterns for later use. Initially a large cistern on the 17th floor was used to collect water from the higher roofs for use during periods of drought. Problems with leaks forced the building owner to discontinue the use of the rooftop cistern, and it was discovered that the green roof had become virtually self-sufficient with the local cisterns and no extra irrigation was needed.
The roof is accessible to building users, and due to its location it is visible from many floors of the building, providing a pleasant view for office occupants to look down upon.
