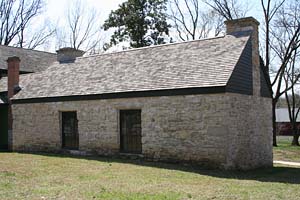
NPS photo.
Ulysses S. Grant, general of the triumphant Northern Army during the Civil War that brought an end to slavery in the United States, himself owned enslaved people. Prior to rejoining the Army in 1860, and then going on to become the 18th president (1869-1877), Grant farmed his wife's family's property outside of St. Louis, Missouri, with his father-in-law, Frederick Dent.
NPS archeologists have been uncovering clues at White Haven, named after an estate in Dent's native Maryland, that help us to better understand conditions of slavery in the two decades before the Civil War. They investigated a stone building behind the main house at White Haven to learn more about activities carried out there, and about the people who may have lived in it. This stone structure was probably a summer kitchen, and may have been sewing room and residence for African American house servants.
The Dents and Grants at White Haven
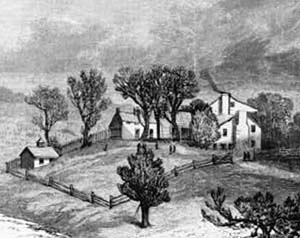
Frederick Dent bought the two story farmhouse and surrounding land located southwest of St. Louis in 1820. For several years he and his young family used the plantation as a summer retreat, but moved here to take up year-round residence in 1825. Julia Dent and her brother Frederick grew up on the farm. Fred would later befriend Ulysses Grant while they were both students at West Point. When Grant was stationed at Jefferson Barracks as a young Army officer he often rode over to visit his classmate's family and, while at White Haven, met Julia.
Ulysses and Julia were married in St. Louis in 1848, while he was still an officer in the Army. He resigned his commission in 1854, returning to Missouri to take up farming with his father-in-law at White Haven. He and his growing family lived on the farm until 1858. In 1860, Ulysses moved his family to Galena, Illinois, to go join his father and brother in their leather-goods business. He was in Galena when the Civil War was declared, and he immediately re-enlisted. Julia and the children then returned to White Haven and lived with her family. She and the children joined Grant at army headquarters as often as possible during the war. Prior to his election to the presidency the Grants, along with Julia's father, lived in Georgetown. When Grant became the president the entire family moved into the White House. Although the farm stayed in the Dent-Grant family until 1885, the land was farmed by tenants after 1869. With Julia's approval, Grant signed the property over to William Vanderbilt after falling into financial difficulties from failed business ventures and bad investments. Grant died shortly afterwards, only days after completing the memoir that helped provide for his widow.
Enslaved People at White Haven
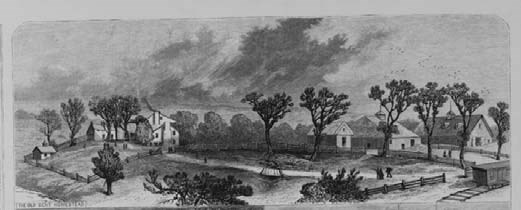
Slave labor was used extensively in the farming and maintenance of the 850-acre plantation. Frederick Dent, Julia's father, improved and maintained White Haven through the efforts of enslaved people. Eighteen enslaved people were living on the plantation in 1830; half of them were under the age of 10. Nation-wide financial depressions in the 1830s affected Dent's businesses, and by 1840, only 13 enslaved people lived at White Haven. In 1850, however, 30 enslaved people were reported as working on the farm, indicating that Dent's financial status had improved.
Field hands plowed, sowed, and reaped wheat, oats, potatoes, and corn grown on the plantation. Slaves also cared for the orchards and gardens. More than 75 horses, cattle, and pigs required daily attention, while grounds maintenance and numerous remodeling projects on the main house and outbuildings utilized the skills of those in servitude. During Grant's management of the farm, he worked side by side with the slaves. In 1859, Grant freed William Jones, the only slave he is known to have personally owned.
Missouri's citizens had divided opinions about slavery. The state was admitted to the Union as a slave state in 1821 as part of the Missouri Compromise, but the state government voted to stay within the Union when Southern states seceded at the beginning of the Civil War. During the war, some slaves at White Haven simply walked off, as they did on many plantations in both Union and Confederate states. Missouri's constitutional convention abolished slavery in the state in January 1865, freeing any slaves still living at White Haven.
The Stone Building: From Kitchen to Garage
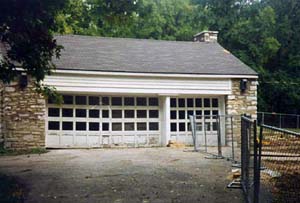
NPS photo.
Frederick Dent was probably responsible for construction of the stone building. It stands behind and slightly north of the main residence. The dry course walls of the stone building are in sharp contrast to the largely wooden structures around it. The walls were laid with skill and care; there was a three feet foundation below the visible walls. Archeological excavations located the builder's trench for the foundation.
The original building consisted of two adjacent rooms, each with its own gable end fireplace and chimney. The south room contained a massive limestone cooking fireplace, and the north room contained a smaller warming fireplace. Each room had a door to the outside in the western wall of the building, but no interior door connected the rooms. A window was located in the eastern wall of the south room. There appears to have been a window or a door in the corresponding position in the eastern wall of the north room.
This type of building is known as "double pen," although most double pen houses have an open porch between the two rooms. Early drawings of the building show small windows positioned high in the wall, directly under the eaves, but there is no evidence for these small windows in later photographs, or in the remnants of the stone walls.
NPS archeologists found evidence for sewing and cooking in the stone building. The south fireplace still exhibits the gudgeons used to support a cooking pot crane. Kitchen functions may have seasonally moved from the basement kitchen of the main house to the relatively cooler quarters of the nearby stone building during the summer. The building's construction material-stone--stood in contrast to the nearby wooden structures of the plantation. The choice of building material suggests that the stone building was constructed specifically to be used as a kitchen, being cooler in hot summer months than wood, and less prone to catching fire.
The presence of two fireplaces suggests that this was a residential structure as well as a locus for cooking activities. At some point after slavery was abolished, a permanent kitchen was established on the first floor of the main residence and the stone building ceased to function as a summer kitchen. The roof and walls of the neglected building collapsed. In the 1940s, the private owners of White Haven expanded the west wall of the stone building, rebuilt and re-roofed it, and used it as a garage. Changes to the structure included rebuilding exterior walls, removal of the wall dividing the two rooms, replacement of the gabled roof with a shed roof, and a concrete floor.
Excavations at the Stone Building
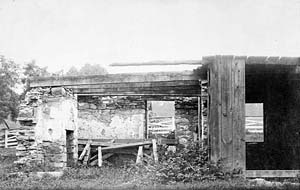
Archeologists undertook excavations inside the stone building in 1991, shortly after the NPS acquired the property (Noble 1997), and again in 1999 as part of the restoration planning (Scott 2001). The concrete floor was removed to enable excavation beneath it. The 1991 excavations focused on location of original walls and on verifying construction details. Excavation units were placed in the area of the interior dividing wall, immediately outside of the eastern windows/door, and in the area of the western wall. The 1999 excavations were more extensive, and encompassed the entire interior floor space of the stone building.
Project archeologists think that the original floor of the building was probably clay earth, and that the floor had been leveled prior to pouring the concrete. It is unlikely that the artifacts from inside the building were found in their original locations. There were extensive rodent holes, trenching for a utility pipe, and leveling and preparing of the earth surface in preparation for the concrete floor. As a result of this earth-moving, artifact distribution provides only general information about the activities that were carried out in the stone building. Objects tended to cluster on the west side of both rooms, near the exterior doorways, and not all artifacts displayed the same distributional patterns. The open doorways to the west would have afforded the greatest amount of natural light at the end of the day.
The Stone Building Artifacts
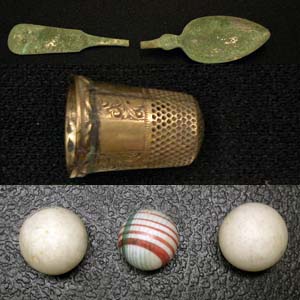
NPS photo.
A total of 2,202 artifacts were recovered during the 1991 and the 1999 excavations. The artifacts found during excavation come from three potential sources: 1) Objects such as nails and window glass may have been introduced into the archeological record as a result of decay of the building fabric. 2) Trash may have been thrown into the building after it was no longer used for domestic purposes. 3) Objects may have been lost or dropped while the building was in active use.
The bulk of the objects dates from the 1840s to 1880s, which is probably the time span of domestic occupation of the stone building. As Grant directed his tenant to build an addition to the main house to house farm hands, it is likely that the stone building was also needed as a residence for laborers after 1866. Objects deposited in the stone building after this time may represent incidental trash. The scarcity of artifacts dating after the 1880s suggests that the structure was not used for deliberate deposition of domestic refuse.
Over half of the artifacts consisted of nails and window glass. Most of the nails, no doubt, were deposited when the roof decayed. Window glass and glazing compound found in the north room suggest that this room once did contain a window, unless windows were simply stored (and broken) in this room. Window glass was also found in the south room.
After eliminating objects deposited after domestic use of the structure, and the glass and nails from the building itself, the remaining artifacts can be divided into categories relating to domestic activities.
Food Preparation. The majority of the domestic artifacts were numerous types of ceramics, and animal bones. Inside the building, most of the ceramics and bones were found in the south room, which also contained the large fireplace. The greatest density of ceramics and broken glass, however, was found outside the south room, next to the window. This suggests that a clumsy cook simply tossed broken vessels out of the window. Some of the identified ceramics and glass include a white ware sherd with blue decoration that was made between 1840 and the 1860s; an early Mason jar, dated to 1880-1916; and sherds of embossed wares, popular between the 1820s and 1840s.
Laundry and Sewing. A number of objects suggest that laundry was washed or mended in the stone building. Pins, thimbles, a needle case fragment, sequins, clothes fasteners, and numerous buttons were located during excavations. For the most part, they were found in the western half of both rooms. A number of the buttons were decorated; several were from military uniforms.
Personal Items. Marbles and smoking pipes cross-cut these functional artifact categories. Marble decoration included solid colors, polka dots, and two distinct bands that ran in right angles to each other (that is, plaid). Marbles are assumed to be children's toys, and indicate that the stone building was used by young people as well as adults. A domino tile was also found. Fragments of ceramic pipes were found in both rooms; both African and European American men and women smoked pipes during this time period. A small number of coins were also uncovered.
Conclusion
The stone building artifacts are similar to the array of objects recovered from excavations in the winter kitchen in the basement of the main house (Price and Hastings 1998), some of which have been interpreted as representing ritualistic caches intentionally placed beneath the cellar floorboards. Both yielded similar types of decorations and types of vessels, which were not restricted to serving containers but also included plates, saucers, and cups. Both excavations recovered marbles, sewing pipes, buttons, and sewing thimbles (Scott 2001:23). This similarity in artifacts suggests that the stone building, for at least part of its life, was the summer kitchen for White Haven.
While the archeological excavations indicate that cooking and laundry-related activities were carried out in the stone building, the artifact assemblages do not specifically identify the people carrying out the activities as African Americans. Other archeological investigations of early 19th century kitchens have not identified any definitive archeological assemblage as having African American ethnic origins. While we know from written sources that African Americans are likely to have used this kitchen, we don't expect a direct correlation between artifact assemblages and cultural backgrounds. Given the dates for the artifacts, and the historical information about the people living at White Haven, it is reasonable to conclude that the activities in the summer kitchen were carried out by enslaved African Americans.
We do not know whether the enslaved African Americans who worked there also lived in the stone building, but there is no evidence to suggest that they did not. There is little nineteenth century documentation about housing for the enslaved at White Haven. Grant ordered that a group of slave cabins "by the barn" be demolished after the end of the Civil War. The stone building, near the main house, was left intact. Certainly, the range of artifacts found suggests that, even if people did not sleep there, a wide range of personal domestic activities were carried out in the stone building, including child care, mending, and food preparation for personal consumption.
Investigations at the stone building on the White Haven plantation have provided us with a better understanding of the organization of labor at a mid-nineteenth century plantation. The material remains indicate that food preparation took place in the south room, suggesting that the building was used as a summer kitchen for the European American family in the main house. Activities related to washing and mending of clothing also took place there, presumably for the European American family. Although there are no artifacts to clearly identify them it may be assumed, at least prior to the Civil War, that the workers were African Americans.
The range of personal items found indicates that domestic activities took place in the building as well. Children were present, and the range of non-serving ceramics identified suggests that cooking for personal consumption took place. This overlap of work activity areas and domestic activity areas is reproduced in the winter kitchen, in the basement of the house, and suggests that the enslaved African Americans at White Haven were allowed some discretion in their organization of space.
By Karen Mudar
Acknowledgments
Special thanks to Vergil Noble and Karen Maxville, who assisted with development of the text; and to Pam Sanfilippo and Karin Roberts, who assisted with images.
References
Noble, Vergil E.
1997 A Report on the 1991 Excavations at Ulysses S. Grant National Historic Site, St. Louis, Missouri. Midwest Archeological Center, Technical Report No. 49.
Price, James E., and Mary Jane Hastings
1998 A Report on the 1995 Excavations at Ulysses S. Grant National Historic Site, St. Louis, Missouri. American Archaeological Division, University of Missouri-Columbia.
Scott, Douglas D.
2001 Archeological Investigations of the Ice House and Summer Kitchen/Stone Building at Ulysses S. Grant National Historic Site, St. Louis, Missouri. Midwest Archeological Center, Technical Report No. 69
Last updated: January 14, 2021
