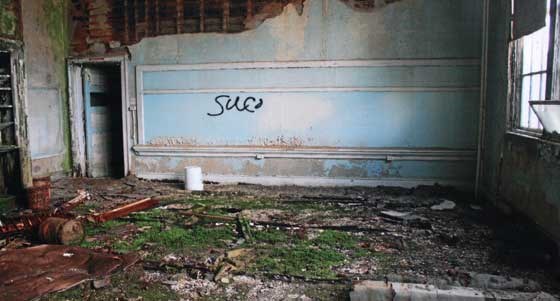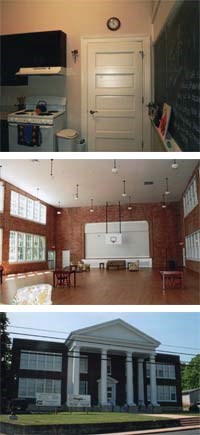Last updated: March 7, 2023
Article
Case Study: Toms Brook School, Virginia

The main school building has a unique floor plan: upon passing through the front doors, one enters directly into a large multi-purpose assembly room that once functioned as an auditorium and a gymnasium. It is double-height, with a modest stage surrounded by windows allowing light to flow from this space to internal corridors and classrooms beyond.

Remarkably, the completed interior restored many of the school’s character-defining features and finishes, which is a testament to the durability of its traditional building materials. Historic windows were retained; the auditorium/gymnasium was converted to a light-filled common room and community access space; primary stairs were repaired; and former classrooms - complete with chalk boards, built-in cabinetry, and coat closets retained in place - were changed to living quarters. Although the building was converted from institutional to residential use, its original function still reads clearly after its successful rehabilitation.
