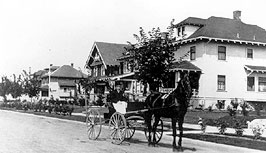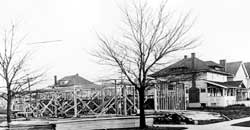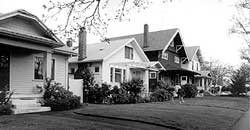| Preservation | |
| Rehabilitation 1 | |
| Rehabilitation 2 | |
| Restoration | |
| Reconstruction |






Community History
Ladd's Addition, Portland
Past meets present… William Sargent Ladd became one of Portland's wealthiest men in the 1850s. He was elected mayor in 1854, but it was not until 1891 that he decided to subdivide his 126-acre farm on Portland's eastside. Primarily developed in the 25-year span between 1905 and 1930, the real estate development known as Ladd’s Addition resulted in an architecturally rich mix of compatible early 20th century styles, including bungalow, craftsman, American foursquare, mission, Tudor, and colonial revival. Possibly the most remarkable characteristic of this community is its continuity of scale, setback, orientation, and materials.
 |
 |
|
| 1923 Construction of Ladd Circle Grocery | 1978 Residences on SE Orange |
Inspired by Pierre L'Enfant's plan for Washington, D.C., Ladd designed the plat based on a diagonal street system surrounding a Central park. Ladd’s radial street plan marked a dramatic break in Portland’s typical grid street pattern. Also included were four diamond-shaped parks located on the points of a compass. In 1909, Portland's first parks director, Emanuel Mische, designed a formal landscape plan for the gardens in Ladd's Addition. He planted camellias, perennials, and a lawn area in the central circle and numerous rose varieties in the four diamonds. The streets converge at these gardens, which are the showpieces of the community. Parking strips are lined with mature street trees--green archways of elms and maples.
 |
|
 |
 |
This community is one of the few plats in Portland with alleys. This reinforces the continuity of street elevations, largely uninterrupted by curb cuts, giving the buildings on each block the appearance of being placed in a large garden. The alleys bisecting the blocks have their own spatial order, with narrow streets, private gardens, and garages, many of them small-scale versions of the houses for which they were built.
…Present Meets Past
Ladd’s Addition is Portland’s oldest planned community
and one of the oldest in the western United States. That said, it is important
to understand that the essential physical characteristics of Ladd’s
Addition have remained unchanged since 1939. Its layout is virtually identical
to the original plat: block sizes and shapes; the hierarchy of streets,
avenues, and alleys; and lot sizes and street setbacks. Street trees have
matured, forming a canopy linking all streets within the district. Most
residences have foundation plantings along the front building edges.
---------------------------------