Historic properties can be made more sustainable, energy-efficient, and resilient, improving their performance and use while also preserving their historic character. Doing so not only improves their efficiency and livability but helps to ensure their long-term preservation. The NPS has been providing guidance and technical preservation information on these issues in relation to the Secretary of the Interior's Standards for the Treatment of Historic Properties for decades since producing one of its first Preservation Briefs on the subject of energy efficiency in 1978. Current NPS guidance and information are collected and presented below for easy access to further explore these topics.
Sustainability and Energy Efficiency

Guidelines on Sustainability for Rehabilitating Historic Buildings

Improving Energy Efficiency in Historic Buildings
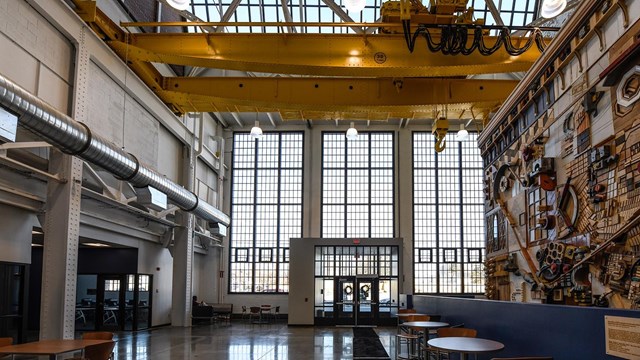
Heating, Ventilating, and Cooling Historic Buildings (revised Preservation Brief in progress)
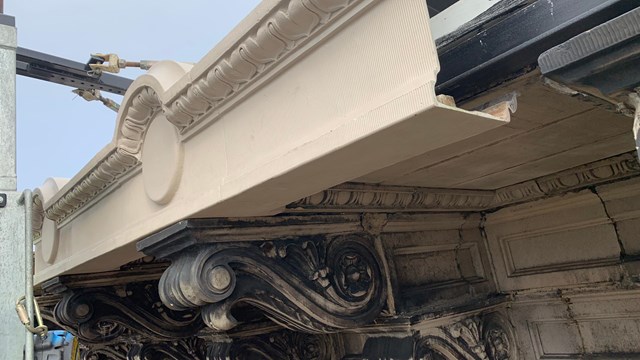
(NEW) See "When to Consider Using Substitute Materials in Preservation Projects" (page 4) regarding enhanced resilience and sustainability
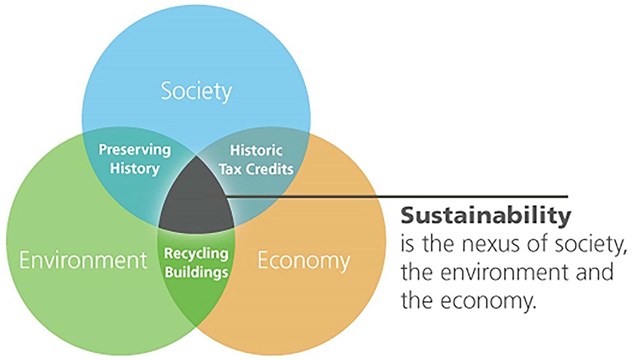
Learn how historic preservation is inherently a sustainable practice
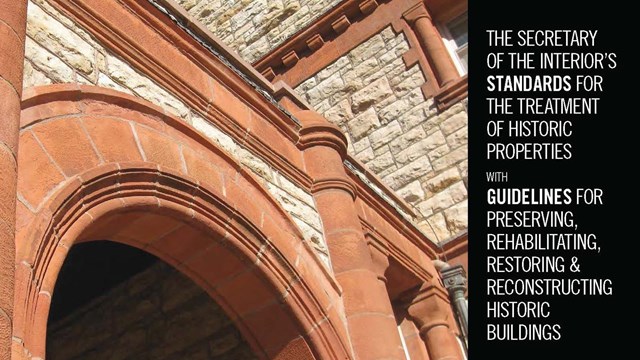
See "Sustainability" (page 25) and sections on storm windows and heating, ventilating, and air conditioning
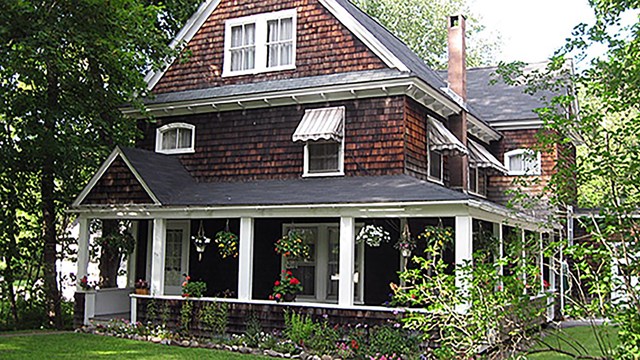
Improve the energy efficiency of a building and preserve its historic character
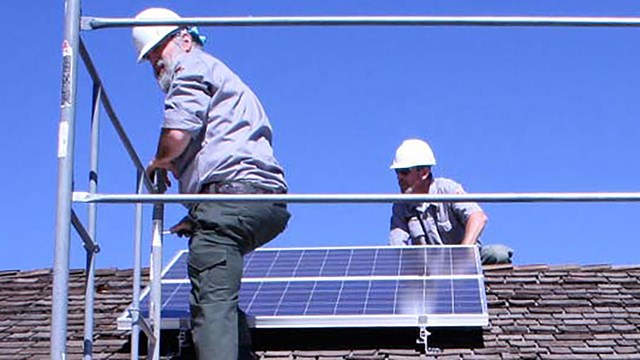
Install solar panels in a manner that preserves the historic character of a building and its site
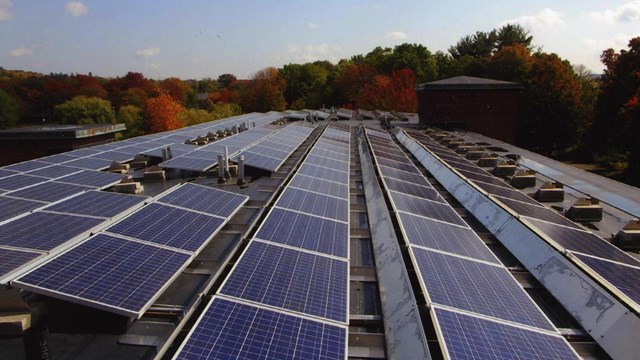
Incorporating Solar Panels in a Rehabilitation Project
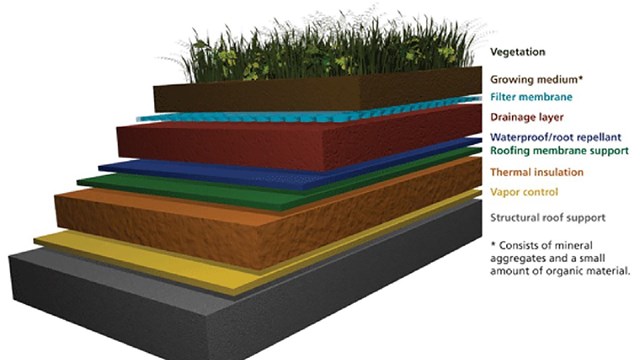
Flat or low-slope roofs provide opportunities to install green roofs
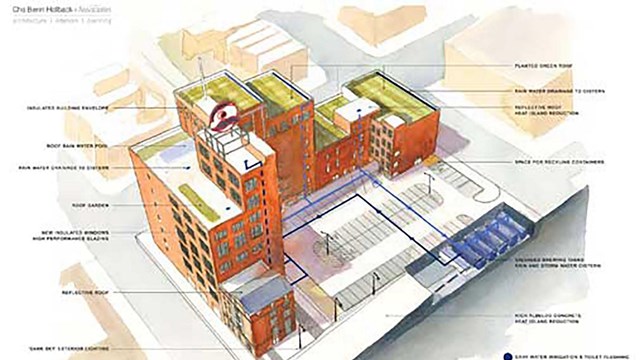
Installing Green Roofs on Historic Buildings
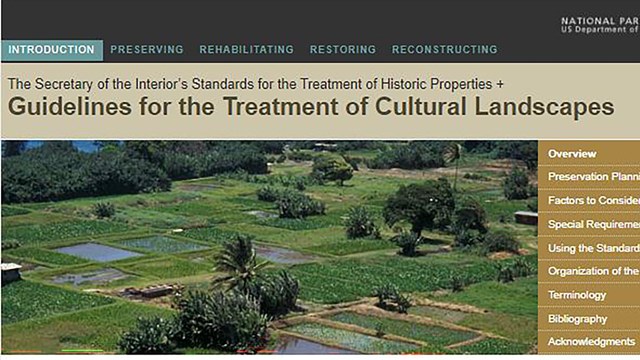
Guidelines for the Treatment of Cultural Landscapes
Case Studies
Additional case studies will be added as TPS launches a new weekly feature that will highlight rehabilitation projects illustrating sustainability, resilience, and other topics.
- 52-54 North Champlain Street, Burlington, Vermont
- Fuller Paint Company, Salt Lake City, Utah
- Gratz Street Rowhouses, Philadelphia, Pennsylvania
- Green Roofs on Historic Buildings: National Bohemian Brewery, Baltimore, Maryland
- McCormick-Goodhart Mansion, Langley Park, Maryland
- Mutual Building, Lansing, Michigan
- Ogilvie Hardware Company, Shreveport, Louisiana
- Ottawa Street Power Plant, Lansing, Michigan
- Pier 15, San Francisco, California
- Royal Mills, Warwick, Rhode Island
- The Steuben Club, Chicago, Illinois
Other Guidance and Information
Windows
- Exterior Storm Windows: Casement Design Wooden Storm Sash, Preservation Tech Note-Windows No. 3
- Installing Insulating Glass in Existing Steel Windows, Preservation Tech Note-Windows No. 2
- Interior Metal Storm Windows, Preservation Tech Note-Windows No. 5
- Interior Storm Windows: Magnetic Seal, Preservation Tech Note-Windows No. 9
- Interior Storms for Steel Casement Windows, Preservation Tech Note-Windows No.15
- Maintenance and Repair of Historic Aluminum Windows, Preservation Tech Note-Windows No. 22
- The Repair and Thermal Upgrading of Historic Steel Windows, Preservation Brief No. 13
- The Repair of Historic Wooden Windows, Preservation Brief, No. 9
- Repairing and Upgrading Multi-Light Wooden Mill Windows Preservation Tech Note-Windows No. 16
- Replacement Windows that Meet the Standards, Historic Preservation Tax Incentives Program
- Replacement Wood Sash Utilizing True Divided Lights and an Interior Piggyback Energy Panel, Preservation Tech Note-Windows No. 21
- Replacement Wooden Sash and Frames With Insulating Glass and Integral Muntins, Preservation Tech Note-Windows No. 6
- Thermal Retrofit of Historic Wooden Sash Using Interior Piggyback Storm Panels, Preservation Tech Note-Windows No. 8
- Window Awnings, Preservation Tech Note-Windows No. 7
- Evaluating Tinted and Reflective Glazing, Historic Preservation Tax Incentives Program
Other Topics
- Adding Awnings to Historic Storefronts and Entrances, ITS No. 27
- Awnings, Historic Preservation Tax Incentives Program
- Energy Efficiency, Sustainability, and Green Building Practices in Historic Buildings, Historic Preservation Tax Incentives Program
- Incorporating Solar Panels in a Rehabilitation Project, ITS No. 52
- Installing Green Roofs on Historic Buildings, ITS No. 54
- Preserving Historic Wood Porches, Preservation Brief No. 45
- The Use of Awnings on Historic Buildings: Repair, Replacement, and New Design, Preservation Brief No. 44
- Window Awnings, Preservation Tech Note-Windows No. 7
Resilience
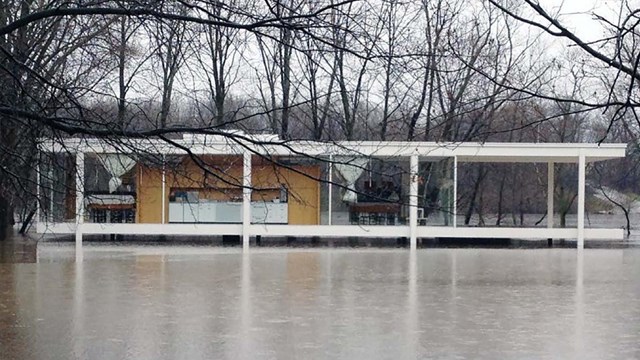
(NEW) Resilience to Natural Hazards and Historic Buildings
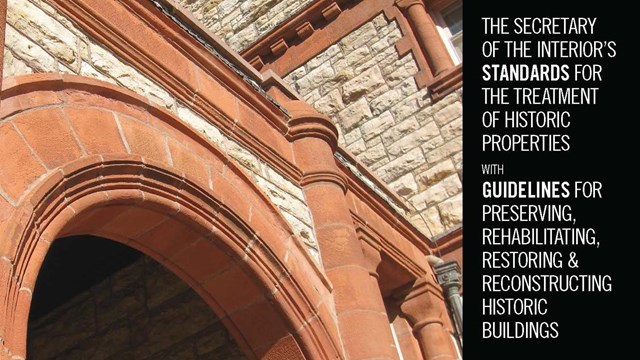
(NEW) See "Resilience to Natural Hazards" in overview and in each treatment section
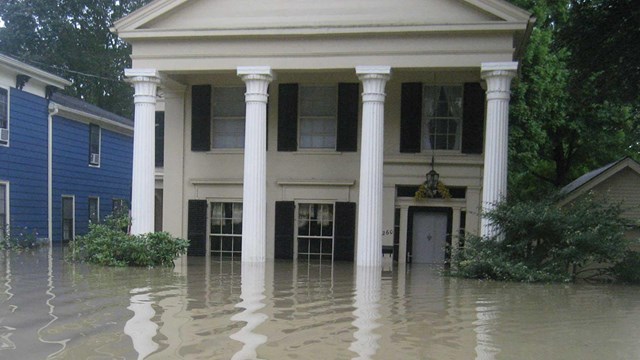
Information on flood adaptation for historic buildings
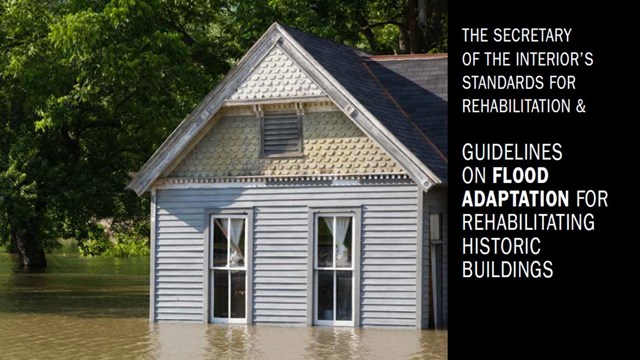
Guidelines on Flood Adaptation for Historic Buildings
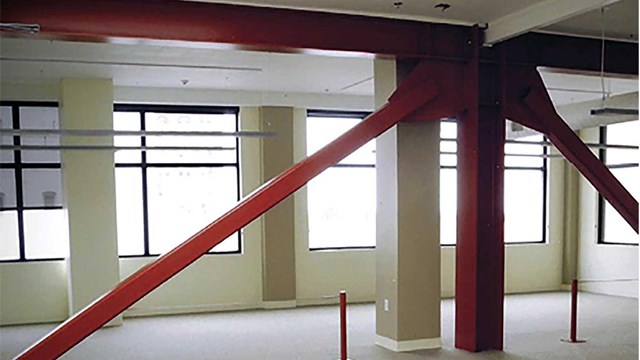
The Seismic Rehabilitation of Historic Buildings

(NEW) See "When to Consider Using Substitute Materials in Preservation Projects" (page 4) regarding enhanced resilience and sustainability
Case Studies
Additional case studies will be added as TPS launches a new weekly feature that will highlight rehabilitation projects illustrating sustainability, resilience, and other topics.
- Mandeville Street Firehouse, Mandeville, Louisiana
- Robinett Building, Greensburg, Kansas
- Dry Floodproofing a Wisconsin Main Street Building (see Case Studies, page 127)
- Wet Floodproofing a New Jersey Cottage (see Case Studies, page 131)
- Elevating a House on The Mississippi Gulf Coast (see Case Studies, page 135)
- Combined Flood Adaptations to Protect a Rhode Island Livery (see Case Studies, page 139)
Testing Traditional Materials for Flood Resilience
The National Park Service Responds to Climate Change

Learn how the NPS addresses the climate change challenges

Cultural Resources Climate Change Strategy
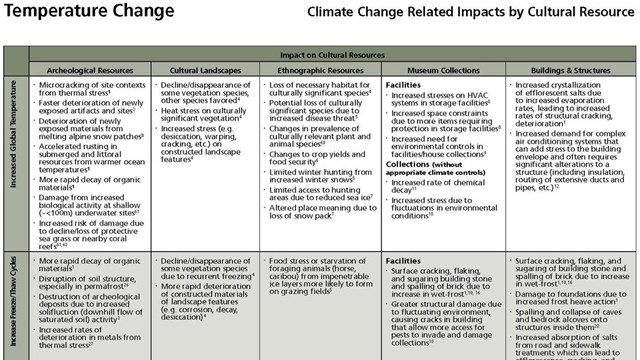
Climate Change Related Impacts on Cultural Resources
Other National Park Service Information
Last updated: April 13, 2024
