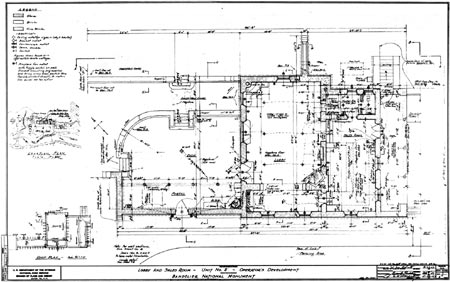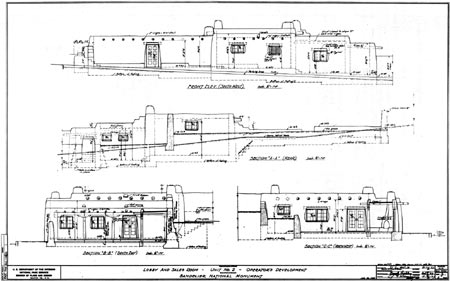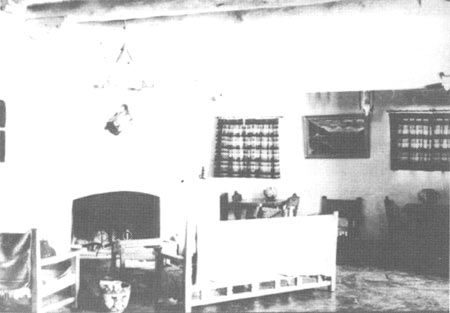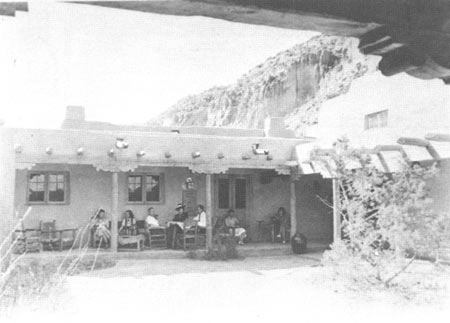|
Bandelier
Historic Structure Report: CCC Buildings |

|
PHYSICAL HISTORY (continued)
THE BUILDINGS (continued)
B-17, Lodge Lobby and Salesroom
Constructed in 1939, this building contained a salesroom, a lobby (figures 101 and 102), and a small writing room (figure 103). The salesroom, where Mrs. Frey sold local Native American crafts, had plate glass showcases on three sides. The lobby was filled with CCC-built furniture, such as couches, chairs, tables, smoking stands, and lamps. Access to the lobby was through a walled courtyard that led to the salesroom from the main courtyard (figure 104). The building was originally heated by the large fireplace, which had a built-in Heatilator. [138] Auxiliary heat was provided by a small fireplace at the opposite end of the lobby and a Superfex Heat Projector Model 105 space heater. [139]
In 1968, the former salesroom was remodeled into a snack bar to take the place of the old lunchroom in B-15. The lobby and writing room were turned into a souvenir shop. Physical evidence indicates that the original ceiling in the present-day snack bar was herringbone-pattern latias and that the coved plaster was a more recent addition. The building received a new foam roof in 1981, new sewer and water lines in 1983, and new wiring and gas lines in 1984. In 1982, a wall was added to create an office next to the souvenir shop. In 1987 the concessioner remodeled the snack bar.
Robert W. Albers designed the building. The 1939 heating plan was designed by Ken Saunders. Norm Harp designed the 1968 interior changes.

|
| Figure 101. Plans for the lodge lobby and salesroom (B-17), 1937 (drawing 315/2030, sheet 1). |

|
| Figure 102. Plans for the lodge lobby and salesroom (B-17), 1937 (drawing 315/2030, sheet 2). |

|
| Figure 103. Nearly all period hotels in national park areas had writing rooms. At Frijoles Canyon Lodge the writing room (to the right) was adjacent to the lobby. This interior photograph of B-17 dates from 1939. (Photo: Bandelier) |

|
| Figure 104. The courtyard created an intimate space that served as an additional public room during good weather. (Photo: Bandelier) |
| <<< Previous | <<< Contents >>> | Next >>> |
band/hsr/hsr4c17.htm
Last Updated: 08-May-2005