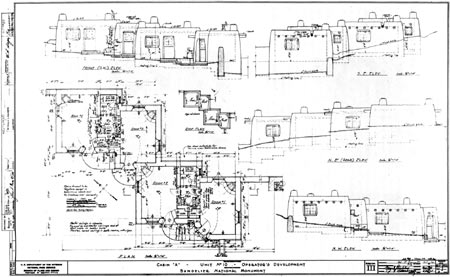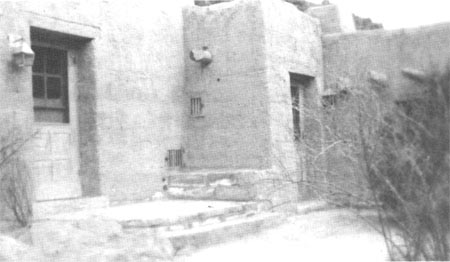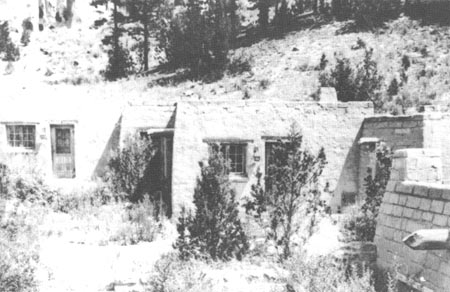|
Bandelier
Historic Structure Report: CCC Buildings |

|
PHYSICAL HISTORY (continued)
THE BUILDINGS (continued)
B-19, Cabin Group A
This was the first of the lodge units constructed (figures 109-111). Built in 1939, the structure contained four rooms and two shared bathrooms. The project completion report noted that the units were equipped with hot and cold running water, and tub-shower combinations. It also noted that "the rooms are heated with fireplaces of the steel shell type from which warm air is ducted for efficient warm air circulation . . . auxiliary oil stove installation in a small heater room directly in front of the bathroom entrance is provided. By means of wall registers heat from the oil stove unit is furnished each two rooms and the bath." [143] Oil for the stove was from a 5-gallon tank located in a small closet on the front elevation. The building was constructed on four levels, responding to the topography. These four lodge units were converted into two units of employee housing, probably in 1974 and 1978. A kitchenette was added to each of the two units at that time. The building received a new foam roof in 1981, new water and sewer lines in 1983, and new wiring and natural gas lines in 1984.
The original paint schedule for this building called for the following: "Floors: oil finish, brown color. Cement base: flat oil paint color no. 358. Walls: casein paint — Spanish white. Lavatory niche: gloss oil paint, color no. 1009. Bath: north and west walls: gloss oil paint color no. 413. South and east walls: gloss oil paint color no. 633. Cement base: same as rooms. Ceilings: casein paint, color no. 907." [144] Lyle Bennett based his paint schedule on a German system entitled "Bauman's—Neve Farbenton Karte—System Prase—B.R.E.G.M.—Block No. 1." Bennett acquired the box of color cards from Germany through an advertisement in the architectural magazine Pencil Points. [145]
Robert W. Albers designed the building known as cabin group A, or rooms 1-4.

|
| Figure 109. Plans for cabin group A (B-19), 1938 (drawing 315/2033, sheet 1). |

|
| Figure 110. The blocky masses of the building forms and the small changes in elevation contributed to the pueblo revival character of Frijoles Canyon Lodge, shown here in the late 1930s. The spatial arrangement created dramatic interplay between light and shadow. (Photo: Bandelier) |

|
| Figure 111. Built in 1939, cabin group A (B-19) was the first of the lodge units constructed. Shown here in 1942, the group contained four guest rooms and two shared bathrooms. (Photo: Bandelier) |
| <<< Previous | <<< Contents >>> | Next >>> |
band/hsr/hsr4c19.htm
Last Updated: 08-May-2005