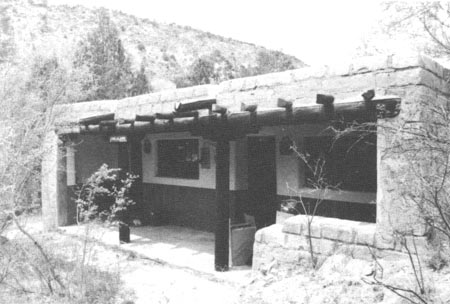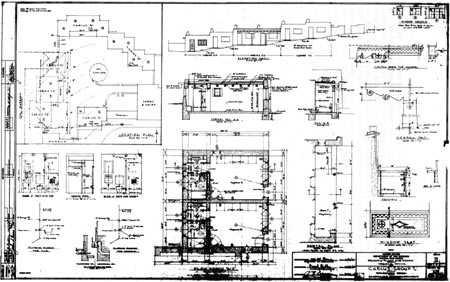|
Bandelier
Historic Structure Report: CCC Buildings |

|
PHYSICAL HISTORY (continued)
THE BUILDINGS (continued)
B-24, Cabin Group C
This cabin group (figures 124 and 125) was originally designed with six cabin units, but only four were built. The lodge units were designed on similar plans each with its own bathroom. The fireplaces in each unit vented and circulated hot air to the bathrooms. [155] A small gas furnace was added to each unit in 1965 and 1970. The two units at the north end of the building, connected by a portal, were made into office spaces when the lodge was turned over to the monument. The two units at the south end had kitchenettes added and became seasonal housing. Little else has been done to the buildings over the years other than painting, roofing, and general maintenance. [156] The roof was replaced in 1981. Water, sewer, gas, and electrical services were updated in 1983 and 1984.
Lyle E. Bennett designed the building.

|
| Figure 124. Portal and entrance to the northeast units of cabin group C (B-24), now office spaces. (Photo: Harrison for NPS) |

|
| Figure 125. Plans for B-24C and B-24D of cabin group C, 1938 (drawing 315/2042, sheet 1). |
| <<< Previous | <<< Contents >>> | Next >>> |
band/hsr/hsr4c24.htm
Last Updated: 08-May-2005