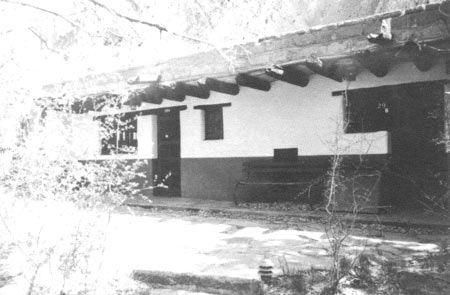|
Bandelier
Historic Structure Report: CCC Buildings |

|
PHYSICAL HISTORY (continued)
THE BUILDINGS (continued)
B-29, Cabin Group E-3
This cabin group containing two units (figure 134) was constructed from a plan identical with that of B-28 (figure 133). The building was constructed in 1940 with two lodge units, each with a bath. The installation of natural gas wall furnaces in recent years augmented the original heating system. These two units were turned into the park library and curatorial storage. The east unit was partitioned into two rooms in 1980, and the ceilings in this unit were covered with Celotex, covering over the original materials and construction. Metal bars and styrofoam placed over the windows provided for museum security and temperature control, respectively. Plumbing fixtures were removed from the bathroom, with the exception of the shower. The original curtain rods remained. The west unit became the park library and underwent considerably less alteration. The building received a new foam roof in 1981 and new water, sewer, gas, electrical, fire protection, and security services in 1983-84. [171]
Lyle Bennett designed the building.

|
| Figure 134. Shown here in 1982, B-29 (cabin group E-3) houses the park's library and some of its curatorial storage. (Photo: Harrison for NPS) |
| <<< Previous | <<< Contents >>> | Next >>> |
band/hsr/hsr4c29.htm
Last Updated: 08-May-2005