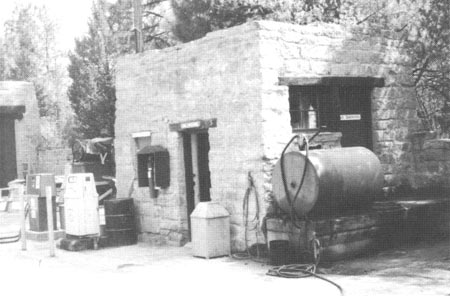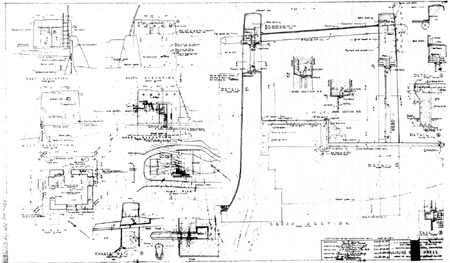|
Bandelier
Historic Structure Report: CCC Buildings |

|
PHYSICAL HISTORY (continued)
THE BUILDINGS (continued)
B-5, Gas and Oil House
In 1935 the CCC enrollees constructed this small structure (figures 66 and 67). It has undergone very little alteration since that time. [102] The most time-consuming aspects of constructing this building were constructing the footing that brought the structure up to the grade of the maintenance yard and tying the back wall of the building into the stone wall surrounding the yard. The wall portions below grade and from the flashing to the finished height had cement mortar. The remainder had Pojuaque mud mortar. [103] The modern gas pumps, a new tank, and bollards were added in recent years. The building received a new foam roof in 1981.
Lyle N. Barcume designed the building.

|
| Figure 66. This northwest elevation of B-5. photographed in 1982, shows how the building retained its architectural character and integrity of function throughout the decades of its use. (Photo: Harrison for NPS) |

|
| Figure 67. Plans for the gasoline and oil house (B-5), 1935 (drawing 315/3027, sheet 1). |
| <<< Previous | <<< Contents >>> | Next >>> |
band/hsr/hsr4c5.htm
Last Updated: 08-May-2005