|
Bandelier
Historic Structure Report: CCC Buildings |

|
EXISTING CONDITIONS
THE SITE (continued)
Site Character and Perceptions
Cabin Courtyard
Appearance
Trees have been located with a purpose in mind.
Shrubs are overgrown and dense.
Deciduous trees are overgrown and in some cases are too close to walls.
Flagstone paving and steps are in good condition and are excellent examples of CCC work at its best.
Step faces are painted in yellow.
Rock ledges are built as designed.
Nonhistoric landscape utilities are brightly painted.
Grass is a bit scruffy, but because it is native, scruffiness is probably appropriate.
Planter beds are weedy and overgrown.
Vistas are obscured.
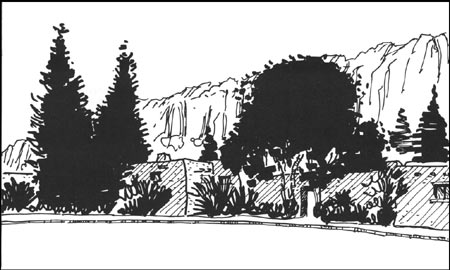
|
| Figure 147. Existing appearance of the cabin courtyard facade. |
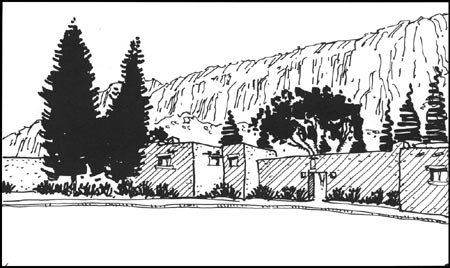
|
| Figure 148. Recommended appearance of the cabin courtyard facade. |
Character
This is the most carefully designed landscaped area at Bandelier.
The upper area has treed edges and nooks with open centers.
The lower portion is more densely planted, perhaps to provide shade for the lower courtyard.
Careful attention was given to stone structure proportions and craftmanship.
Perceptions
Thin the tops of trees for improving the view of the cliffs from the parking area.
Do not alter stone work, stone proportions, or stone color (remove step-edge yellow paint).
The original evergreen trees should be replaced as needed in kind and in the same location.
Deciduous trees should be individually thinned by one-half.
The original deciduous trees should be replaced in kind in the same location if they are well away from buildings and walls.
The total number of deciduous trees in the lower portion should be about one-half the number now present.
Miscellaneous Courtyards
Appearance
Both of Mrs. Frey's courtyards are small and surrounded by walls.
Both are heavily planted; the front court has an amazing number of fruit trees, much ground cover, and good examples of English ivy on the walls.
Roof canales flow into and through both courts using dutter downspouts.
The cafe court is paved and surrounded by walls and buildings. Shade trees exist.
Cars in the parking area are within view over the outer wall, which has been lowered.
Ground cover is mostly soil with some of lilies and flowers.
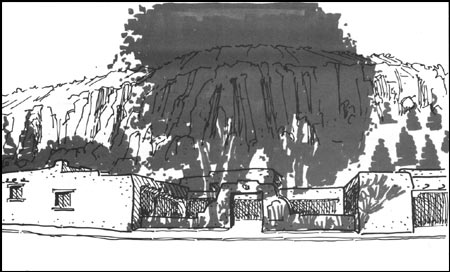
|
| Figure 149. Existing appearnce of the cafe court facade. |
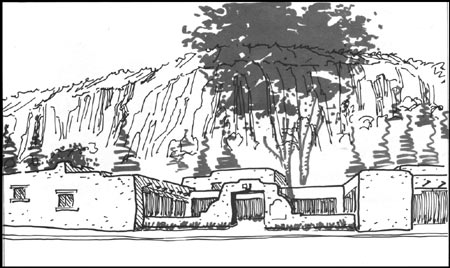
|
| Figure 150. Recommended appearance of the cafe court facade. |
Character
Mrs. Frey's courts are very enclosed and overgrown. The landscape structures are undersized. Water is a design element of the courts.
The cafe court is large and dependent on shade and ground cover of low plants and flagstone.
Perceptions
Mrs. Frey's courts represent her love of fruit trees and should remain tightly planted.
Until we can analyze her importance to Bandelier, we should not alter these courts greatly.
Minor improvements to drainage and removal of one or two small fruit trees (which could have an effect on facility degradation) are acceptable.
The cafe court trees should be thinned at the top to open the view of the cliffs from the parking area.
The fruit trees should be pruned in a horticulturally acceptable manner.
Parking Island
Appearance
The effect is of high forest with little underbrush.
The ground is worn by the movement of visitors crossing through the island.
The initial view down the entrance road focuses on autos because of the island change and the lack of screening in the island.
The curbs are crisp and new.
Character
There is a high forest effect with a slightly tight spacing of trees.
Planting, primarily of evergreen trees, is naturalistic.
Early photos show more shrubs in the planting.
Perceptions
Forest effects should be retained by replacing the original trees in kind in the same location.
Shrubs should be added to the edges to screen autos at visitor eye level.
Signage at the entrance should be simplified.
Vegetation and stabilized surfacing should be used to organize pedestrian traffic across the island.
Visitor Center and Administration Building Front Facade
Appearance
Most of the building arcade is hidden by vegetation.
Up-valley and cliff historical vistas are hidden by dense, branching, deciduous trees and shrubs.
The mass of plants is unorganized.
The dense vegetation allows little chance to assess the relationship between the masonry and the cliffs.
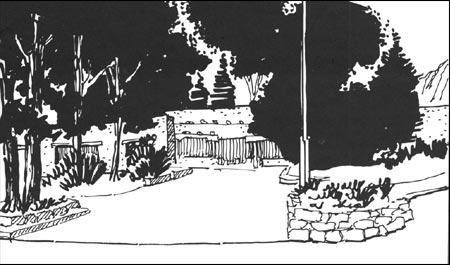
|
| Figure 151. Existing appearance of the visitor center front facade. |
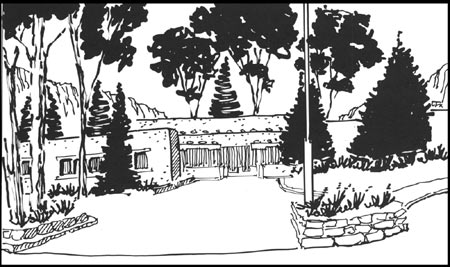
|
| Figure 152. Recommended apperance of the visitor center front facade. |
Character
Strong, upright deciduous tree masses are giving shade.
The historically outstanding building edges and shapes contrast with the irregular cliff patterns.
The historical appearance of primarily evergreen trees, rather than deciduous trees, no longer exists.
Perceptions
The number of deciduous plants should be reduced.
Branching of trees should be reduced to allow views up valley and of the surrounding cliffs.
The number of cottonwoods and box elders should be thinned by half.
The lawn should generally return to a semiarid historic appearance.
The planter areas on the parking-area side of the stone walls should be planted with identical plant material to present a unified base for the expanse of walls.
All obtrusive utility features, such as light poles, television antennas, and polyvinyl chloride (PVC) pipe outfalls, should be removed or reduced.
Visitor Center Rear Facade
Appearance
There is a back-alley effect on the south side: trash, sucker growth, and firewood piles.
A temporary visitor control fence is in view north of the visitor center and is an intrusion to the historic site.
Deciduous plants are overgrown.
Character
The rear is more sparsely planted than the front of the visitor center.
There are high, arching cottonwoods with a framework of juniper.
Perceptions
Original trees should be replaced with the same species.
The cottonwood limbs that overhang buildings should be removed.
The box elder stumps should be removed.
A juniper screen should be added to the north and south of the visitor center.
The nonhistoric brick walk and steps at the north side of the visitor center should be removed.
Creekside
Appearance
The vegetation is natural to the valley floor: high, arching cottonwoods; a strong vertical of ponderosa pine; and minimal number of low trees and shrubs.
Some visitor pressure is apparent from the spontaneous paths that have been worn into stream banks.
Character
There is a naturalistic mixture of valley floor and riparian vegetation.
Perceptions
Replanting should be done with the same plant material and same density as the valley floor (this appearance was held in high esteem by the early CCC designers).
Barrier-plant some of the worn stream banks with shrubs.
Protect any historic remnants of bridge and camp.
Maintenance Area Facade
Appearance
Dense planting covers the entire length of the masonry facade. Visitors see the masonry walls before they see the headquarters area.
Low walls and horizontal rock ground cover (riprap) have been covered by debris and soil. The new mailbox has an adverse effect.
Character
The wall is strongly architectural and well proportioned.
Original evergreen trees are located in key areas.
Stone curb and rock riprap are strong accents, especially at the corner of the facade.
Existing planting depends on tall trees to balance the creekside forest.
Perceptions
Deciduous shrubs screening the facade should be thinned out.
The lower branches of the evergreen trees should be trimmed to expose the masonry wall, particularly at wall corners and areas of architectural significance (vigas and windows).
Gradually replace the original trees in kind and in the same place. Use the largest plant material available.
Residential Area
Appearance
The sidehill vegetation consists of ponderosa pine and juniper.
The residential units are well sited with properly sited road and parking (a good example of CCC design).
Refined lawns appear out of place and are the result of irrigating and fertilizing native grass.
Character
There is naturalized vegetation of mixed pine and juniper.
The siting of structure is outstanding.
Perceptions
The original trees should be replaced in kind, at the density of the surrounding forest.
Fertilizer and irrigation should be cut back to maintain a sod law that does not appear lush.
If use of this area changes, road width, parking spaces, and signage should not change. The area is in excellent balance now and should not change.
Entrance Station
Appearance
The station is devoid of planting but surrounded by forest, as was historically intended.
Character
It is an isolated structure in the midst of a forest road.
Perceptions
The station and forest should be retained as is.
Nature should be allowed to take its course in revegetating the adjacent forest.
Comfort Station
Appearance
The siting is wooded, with much attention to drainage.
There are signage intrusions.
Character
The setting is naturalized.
Perceptions
Vegetation should be replaced in kind and at the same density as the surrounding forest.
Rock work and drainage swales should be replaced as designed.
Signage should be thinned.
UTILITIES
With the recent utility work that has been completed, the buildings' engineering systems are adequate for current use. However, with the possible adaptive use of several buildings formerly proposed under Package 224, units B-23, B-24C, B-24D, and B-29 will require rehabilitation of the gas and water pipes. Similar electrical, water, or gas utility requirements, or all three, may also be required in the remaining units affected by this package. One area of apparent deficient utilities is the pipe servicing the fire hydrant adjacent to B-7.
The routing of utility upgrade projects over the years, primarily electrical and heating, ventilation, and air-conditioning (HVAC), has often been poorly planned (figure 153). Because not all utilities can or should be embedded or buried, increased consideration should be given to their routing, possible consolidation, and ultimate visual impact.
Asbestos has recently been discovered on B-2 and B-32's furnace ductwork. Los Alamos Laboratory is currently undertaking a building-by-building survey to determine the breadth of this material's existence and condition. Upon receipt of this report, appropriate treatment can be developed. The presence of asbestos is not in itself cause for action. It is the type and condition of asbestos-containing material and its fiber-release potential that require identification and possible remedial treatment.
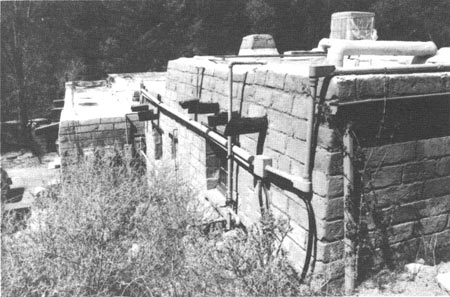
|
| Figure 153. Rear of B-16, showing clutter of electrical and gas conduit and HVAC ductwork. (Photo: Copeland for NPS) |
| <<< Previous | <<< Contents >>> | Next >>> |
band/hsr/hsr5a.htm
Last Updated: 08-May-2005