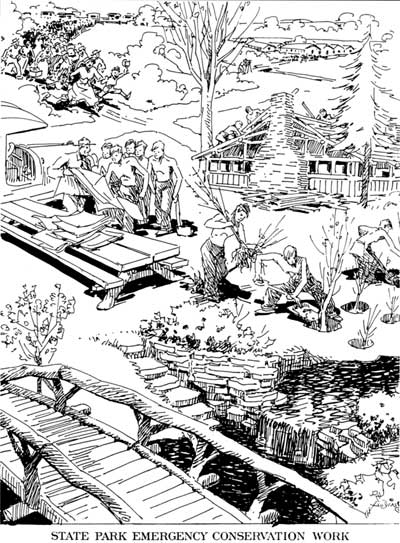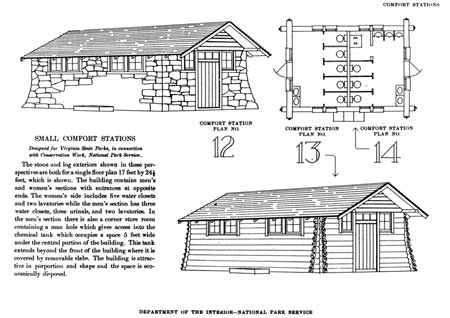.gif)
MENU
Design Ethic Origins
(1916-1927)
Design Policy & Process
(1916-1927)
Western Field Office
(1927-1932)
Decade of Expansion
(1933-1942)
|
Presenting Nature:
The Historic Landscape Design of the National Park Service, 1916-1942 |

|
VII. A NEW DEAL FOR STATE PARKS, 1933 — 1942 (continued)
PORTFOLIOS AND PUBLICATIONS
Designs and ideas for every aspect of park development were circulated in several publications of the National Park Service. These included the Portfolio of Comfort Stations and Privies and Portfolio of Park Structures in 1934, Park Structures and Facilities in 1935, and the three-volume Park and Recreation Structures in 1938. The first of these was begun immediately after the formation of the State Parks Division, headed by Conrad Wirth, who had studied under Frank Waugh at Massachusetts Agricultural College and had been working for the National Capital Park and Planning Commission. Wirth hired Dorothy Waugh, a capable illustrator and draftsperson and the daughter of his mentor Frank Waugh, to gather information on park facilities and develop an illustrated manual with instructions for the construction of basic park structures that could be used by the CCC. The 1935 and 1938 volumes were edited by Albert Good, an architect from Akron, Ohio, who was experienced in the design of park and recreational structures.
The first two portfolios took the form of loose-leaf binders that could be circulated immediately and expanded as new designs became available. The idea was to get designs and technical information out to the CCC camps, where work was proceeding and guidance needed, as quickly as possible. The first portfolio included an assortment of designs for comfort stations and privies and covered technical details of sanitation and construction. The most basic of park structures, comfort stations and privies were distinguished on the basis of whether they employed plumbing or more primitive arrangements in their sanitary design. The comfort stations that Vint's office had designed for Union Point in Yosemite and Logan Pass in Glacier were published, alongside those built by the Westchester County parks in New York and the designs of Albert Good for Virginia Kendall Park in Akron, Ohio. [49]
The second loose-leaf portfolio incorporated the designs for privies and comfort stations and added sections on fireplaces, picnic tables, park benches and seats, entranceways, barriers, bridges, lights, bathhouses, administration buildings, picnic shelters, cabins, community buildings, service buildings, museums, and lookouts. As new designs became available, they were distributed to the district offices and state park camps, where they were added to the corresponding section of the binder. The portfolio would eventually become a compendium of park and recreation structures, from substantial buildings to small elements such as log guardrails and stone fireplaces. Dorothy Waugh's selections represented the state of the art of park construction in 1933 and 1934.
All of Waugh's designs were based on actual examples. She included only structures that provided practical prototypes that could be adapted or reproduced by the CCC. Working from blueprints and architects' drawings, Waugh developed simple floor plans and elevations in the form of line drawings that could easily be grouped by structural type, numbered, and reproduced in the form of pages to be inserted in binders. Designs were credited to the state or local park and in some cases to specific designers, such as Ames B. Emery, the architect of Iowa state parks. The plans and drawings were basic and simple, with no "unnecessary" details. Not intended as a substitute for the services of an architect or engineer, the plans were designed to give park officials a "better grasp of the problems of developing facilities" and to present "concrete" ideas that could be "used and worked out" by their technical staffs. [50]

|
| From transplanting trees to building picnic shelters, the various landscape improvements and conservation work of the Civilian Conservation corps in state parks were depicted in the frontispiece of the Portfolio of Park Structures, drawn by Dorothy Waugh in 1934. (National Archives, Record Group 79) |
Waugh drew heavily from the work in state and county park systems to represent the full range of recreational buildings. She collected blueprints and drawings of picnic shelters, bathhouses, boat houses, and other buildings from state and county park systems that were part of the mainstream park movement, including the Westchester County Parks Commission and other regional commissions in New York; municipal parks of Akron, Ohio; state parks of Indiana, Iowa, and Pennsylvania; and Forest Preserve District of Cook County, Illinois. Many of these likely came from the files of the National Conference on State Parks, which Herb Evison had directed before becoming the National Park Service's supervisor for state park Emergency Conservation Work. Waugh also considered designs used by the U.S. Forest Service, particularly for outdoor fireplaces. She drew heavily upon the designs for the park structures that were built by the CCC during the first two or three enrollment periods, particularly relying on districts headed by Herbert Maier and Paul Brown. Her sources included the blueprints for signs, cabins, and a community building that Cecil Doty had prepared in Maier's district office for use in state park Emergency Conservation Work. Among these drawings, which became the first prototypes for park construction, were a basic comfort station with battered walls that could be rendered in stone or log and had been developed for Virginia state parks, a roof-covered picnic table developed by the Pennsylvania Department of Forests and Waters, an adobe cabin group that was designed for Davis Mountains State Park in Texas, a tourist cabin from Minnesota's Itasca State Park, a lodge for Giant City State Park in Illinois, a museum and administration building for South Mountain Park in Phoenix, an observation tower from an Alabama state park, and a bridge from Enfield State Park in New York that closely resembled Franklin Park's Scarborough Bridges and the White River Bridge at Mount Rainier. This group included a number of building types, such as bathhouses, that had no counterpart in national park work. Waugh included a bathhouse from Indian Lake in Michigan and open picnic shelters such as one for Allegheny County parks in Pennsylvania. [51]

|
| Published in 1934, the National Park Service's first portfolio of designs for CCC-work in state parks included plans, drawings, and instructions for constructing privies and comfort stations. A small comfort station, designed for Virginia State Parks, could be constructed in several variations using local materials of stone or log. It was praised for being "attractive in proportion and shape" and having space that was "economically disposed." (National Archives, Record Group 79) |
In 1934, work on the portfolio was abandoned in favor of a volume consolidating photographs, drawings, and plans of successful CCC and PWA projects, in national and state parks. Dorothy Waugh became a member of the advisory committee whose job it was to collect and recommend plans and designs of merit, and her ideas and research, but not her drawings, were absorbed into the new volume. She continued to work for Wirth designing posters that promoted recreational activities, including winter sports, in national and state parks. [52]
Continued >>>
 Top
Top
Last Modified: Mon, Oct 31, 2002 10:00:00 pm PDT
http://www.cr.nps.gov/history/online_books/mcclelland/mcclelland7e.htm
![]()
