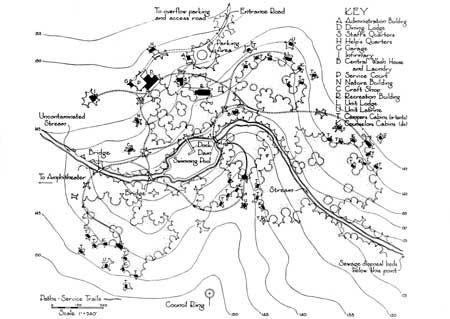.gif)
MENU
Design Ethic Origins
(1916-1927)
Design Policy & Process
(1916-1927)
Western Field Office
(1927-1932)
Decade of Expansion
(1933-1942)
|
Presenting Nature:
The Historic Landscape Design of the National Park Service, 1916-1942 |

|
VII. A NEW DEAL FOR STATE PARKS, 1933 — 1942 (continued)
PORTFOLIOS AND PUBLICATIONS (continued)
PARK AND RECREATION STRUCTURES
In 1938, the service published an expanded 600-page version called Park and Recreation Structures, which was issued in three separate volumes. Individual sections on, for example, cabins or signs were also printed separately. Volume 1 covered facilities for basic services and administration such as entranceways, signs, bridges, culverts, and comfort stations. Recreational and cultural facilities, the subject of volume 2, included picnic shelters, fireplaces, tables, boat houses, campfire circles and amphitheaters, refectories, dams and pools, and miscellaneous sports facilities such as toboggan runs and docks. Volume 3 covered overnight and organized camp facilities, including tent and trailer campsites, cabins, lodges, campstoves, washhouses and laundries, and facilities for cooking, dining, social activities, and sleeping in organization camps.
The expanded range of structures and facilities reflected the growing programs for state park development and recreational demonstration areas and the increasing involvement of the National Park Service in planning areas where recreational activities rather than scenic and natural features were of primary importance. The inclusion of trailer campsites indicates visitors' increasing interest in carrying their "temporary home" with them and the demand for longer, drive-through parking spurs, circular loop roads, and tiers with wider turning radii. The 1938 volumes also included a number of examples drawn from historic sites and parks, where new facilities were being coordinated with historic structures and in some cases reconstructions.
The development of RDA's was probably the most important factor influencing the expansion of Park Structures and Facilities. Volume 3 of Park and Recreation Structures was entitled "Overnight and Organized Camp Facilities" and presented for the first time designs for a full range of camp buildings: dining halls, recreation halls, infirmaries, wash houses, latrines, laundries, and sleeping cabins—all of the components that made up a self-sufficient camping unit. It also provided layouts for organization camps of varying sizes and settings. Common to all the layouts was the division of the camp into small social units and the informal arrangement of buildings across the natural topography. In their designs for organization camps, the National Park Service designers drew heavily not only from examples at the Palisades Interstate Park and the successful cabin camps in state parks but also from the great camps of the Adirondacks, which featured clusters of buildings having specialized functions and arranged in relation to the shoreline, forest, and natural topography. Not surprising is the similarity of the camp layouts in Park and Recreation Structures to an Adirondack camp illustrated in 1931 in August D. Shepard's Camps in the Woods.

|
| The plan for a large organized camp along a dammed stream, from Park and Recreation Structures (1938), featured a central administrative center with a dining lodge, offices, staff housing, infirmary, and garage, and several outlying camp units, each having a lodge, latrine, and cabins for campers and counselors. (Park and Recreation structures) |
In RDAs as well as many metropolitan and county parks, there was an increasing emphasis on winter activities and the need for facilities for sledding, skiing, skating, and ski jumping. The park service looked to parks such as the Forest Preserve District outside Chicago and Bear Mountain in the Palisades for models of winter facilities. It looked also to the design of ski areas in the national parks such as Yosemite and Sequoia. These kinds of facilities were included in Volume 2 of Park and Recreation Structures, which covered recreational and cultural facilities.
Continued >>>
 Top
Top
Last Modified: Mon, Oct 31, 2002 10:00:00 pm PDT
http://www.cr.nps.gov/history/online_books/mcclelland/mcclelland7e2.htm
![]()
