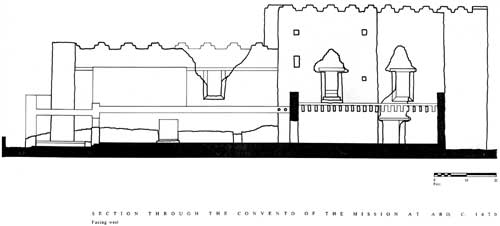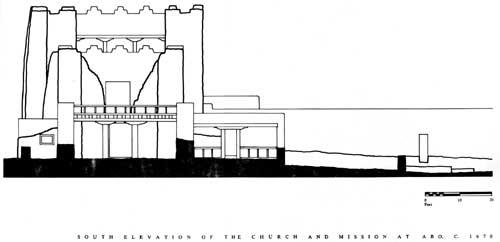|
SALINAS
"In the Midst of a Loneliness": The Architectural History of the Salinas Missions |

|
CHAPTER 4:
ABO: THE CONSTRUCTION OF SAN GREGORIO (continued)
THE THIRD CONVENTO AND LATER CHANGES
Between the completion of the church about 1651 and the abandonment of the mission about 1673, the Franciscans carried out several additional construction projects within the mission. In the church, Joseph Toulouse found indications of several remodelings. These largely involved additions and changes to the altars. The alterations resemble those carried out at other missions during the seventeenth century. [47]
The remodeling of the side altars added masonry along their fronts to extend them about 1 foot south. This was similar to changes seen at Awatovi and to the high altars at Awatovi and Hawikuh. The Abó high altar may have been added to several times over the years from 1651 to the 1670s, if the pattern followed at other missions happened here, but the destruction of the altar wiped out any record of change. [48]
In the convento, the projects included another major reconstruction and two episodes of remodeling. The care and planning of the reconstruction suggests that Fray Francisco de Acevedo was responsible for this work, in which case it occurred between 1651 and 1659. The characteristics of the remodelling jobs indicate that they were probably done later. For example, the addition of a latrine on the north side of the convento and the alterations of adjoining rooms used adobe bricks to construct three major walls. The design and the areas selected to receive the adobe indicate that the bricks were used because they were quick and easy, and the walls were not going to be exposed to weathering or structural stress. However, Acevedo probably would not have used adobe brick as the major material in wall construction. His planning and construction demonstrate that he was not interested in short cuts or easy answers, but in workmanship. Therefore, these changes probably happened after Acevedo left Abó in 1659, perhaps during the tenure of his successor, Fray Antonio Aguado. Alterations in the storage rooms echo similar changes in the other Salinas missions, and therefore probably occurred about the same time, during the famine that lasted from 1667 to sometime after 1672.
The Second Reconstruction of the Convento
After he had completed the construction of the new, larger church of San Gregorio de Abó, Acevedo again turned his attention to the convento. Against the great mass of the church, the convento looked shrunken and shabby. The rooms were small and the plan was awkward. After some thought, Acevedo worked out a new plan that incorporated some of the innovations made by Fray Juan Gutiérrez de la Chica in the convento of Quarai. This plan called for the removal of the rather random distribution of cell rooms and the addition of a residence hallway with a row of cells along it, the rooms numbered 2, 3, 5-9, and 19.
As the first step in the reconstruction, Acevedo had the eastern two rows of rooms demolished down to somewhat below the level of the upper floor within the convento. The work crews removed the roofing, doors, and any reusable hardware, and began dismantling the walls, but left the east wall of the eastern row standing to the height of the bases of the vigas. They filled the floor of the easternmost row of rooms with dirt and rubble to bring it up to the level of the rest of the convento. The masons filled the lower portions of the eastern windows in order to raise the sills to the appropriate height for the new floor level. [49] At the southeast corner of the eastern row, the masons removed the corners of the alcove of the stairway leading down to the second courtyard, and sealed the alcove with stone. The stairwell itself was filled with dirt and stone rubble.
In the patio, the work crews prepared the area for a new arrangement of walls. They dismantled the roofs of the ambulatorio on the north, east, and south sides. At the same time they removed the roofs of the stairwell going to the choir loft and the portería. Then they dismantled the north, east, and south walls of the patio, the south wall of the convento, and the walls of the portería down to a level somewhat below the floor of the convento.
While the dismantling of the old convento walls was progressing, other work crews were excavating foundation trenches along the lines of the new walls. The north wall of the residence hallway would be formed from the original corral wall, but the south side of the hall and the new south front of the convento all required new foundations.
Since the residence hallway would block the drainage of the second courtyard, the construction crew built a covered drain across the line of the new construction, using flat stone slabs for the base, sides, and top. The masons raised the foundation walls to the level of the floor of the convento. At this height, other crews began hauling fill dirt to pack within the walls in order to create floors at the appropriate level within the new rooms. The carpenters assembled scaffolding and the masons continued to build the walls of the new convento rooms.
The rooms under construction along the new south hallway were a series of four cells, each about 11 1/2 feet across. The first cell, at the west end next to the portería, was a suite of two large rooms for the guardian of Abó. It consisted of a main entrance room about twenty feet long and an alcove about twelve feet long. East of the guardian's cell were three standard cells, each consisting of a main room and an alcove. The friars who occupied these rooms on occasion probably used the larger room for an office and the smaller room as a bedroom. These three cells were almost the same size, with the larger room measuring about seventeen feet long and the alcove about eight feet long. [50] Later, the first two cells were converted to a single suite, with a new doorway between them. The construction crew added a doorway through the south wall of the second cell, and a formal porch against the exterior of the wall. This appears to have been a friar's entrance into the convento, separate from the portería designed to handle business with the pueblo.
At the east end of the residence hall, extending north into the corral area, the construction crew built a room about 12 1/2 feet by 17 1/2 feet. It probably served as the storeroom or despensa.
At the west end of the new residence hall, the crews constructed the new portería on the old front platform of the church. The carpenters assembled two posts and a railing along the front or south side of the portería, and the masons built stone benches against the side and back walls. The carpenters set wooden beams along the outside edges of the benches.
Into the old stairwell, now enlarged from fourteen feet to 24 1/2 feet in length, the masons built a new stairway of a somewhat different design. They closed the old doorway from the sacristy storeroom into the stairwell and then built up the stairway as a massive stone construction. [51] The entire area from the new south wall of the convento to the south wall of the sacristy storeroom within the southwest corner of the old ambulatorio was filled with rock. On this mass, the construction crews built a stone stairway with squared wooden beams forming the nose of each step. The staircase contained a total of twelve steps, each with a tread of about thirteen inches and a rise of eight inches. The masons built two of the steps in the wide entranceway from the ambulatorio to the stairwell. These led up to a landing next to the sacristy storeroom. From here, ten more steps climbed to a second landing at the level of the choir loft inside the church. [52] The masons enclosed the entire stairwell and two landings in a two-story room, roofed at a height of about twenty-five feet. In the west wall of the room they probably built a doorway opening onto the roof of the convento, and probably a window through the south wall to light the stairwell. [53]
On the platform left by the east row of rooms, the masons built the walls of the new kitchen and kitchen storeroom. In the kitchen, on the south, they constructed a stone workbench along the south wall above the filled stairwell of the first convento. This bench may have had a wooden slab top or a smooth clay surface. On the north side of the room they constructed a stone hearth for the cooking, resembling the hearth in the convento of Hawikuh. From the kitchen, the cooks would carry the prepared food to the refectory, probably room 26 at the north end of the east ambulatorio. This room was created by taking out the old cross wall between two rooms of the first convento. North of the kitchen the construction crews built a short hallway running east and west, connecting the east ambulatorio to the second courtyard by a door and earthen ramp. [54] On the north side of the small hallway was the kitchen storeroom, reached by a doorway into the short hall rather than into the ambulatorio. Here, among other things, the friars kept the delicacies and spices brought from Mexico by the supply trains.
On the north row, the reconstruction left rooms 13, 14, 15, 17, and 26 largely unchanged. The construction crew removed the wall between rooms 15 and 26, combining the two into a room about twenty-two feet long and thirteen feet wide. At the same time, the north wall of room 13 was taken down and a new wall built farther north, enlarging the room by three feet. For the most part, though, the north row of rooms remained unchanged from the first convento. Other than room 26, they probably continued to serve as rooms associated with the sacristy. The rebuilding of the convento was completed about 1657 or 1658.
| <<< Previous | <<< Contents >>> | Next >>> |
sapu/hsr/hsr4f.htm
Last Updated: 28-Aug-2006

