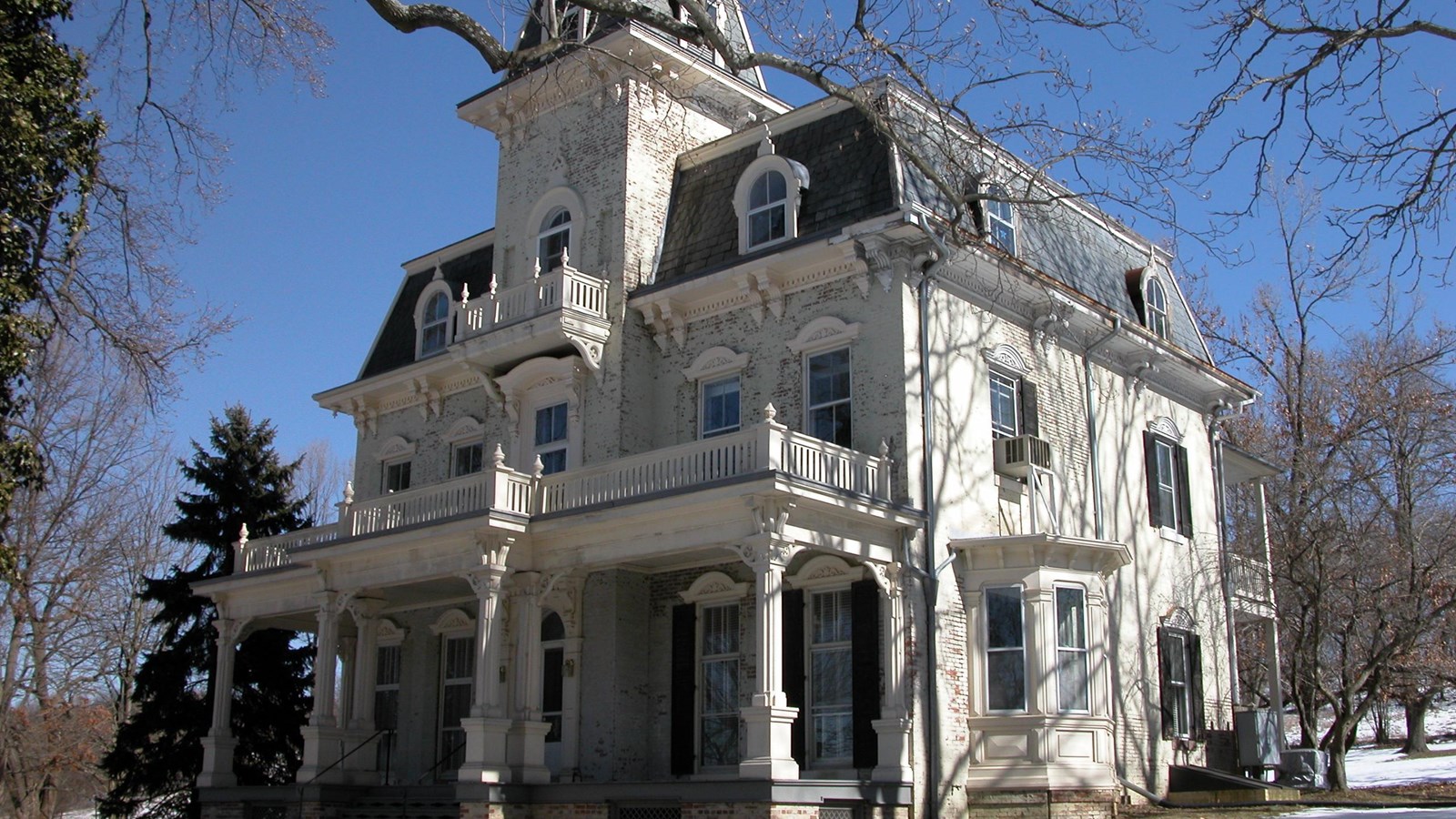Last updated: February 9, 2021
Place
Gambrill Mansion

NPS
Audio Description, Cellular Signal
In 1855, James Gambrill purchased Araby Mill and lived with his growing family in the Miller’s house next to the mill. On the morning of July 9, 1864, a pregnant Antoinette Gambrill and sons, Richard and Staley, sought shelter in the basement of the Thomas House; while her husband, James, remained at their home. Mr. Gambrill sat on his porch talking to General James B. Ricketts when Samuel Thomas, son of his neighbor Christian Keefer Thomas, and two of his friends joined them after escaping the Union line they had been impressed into days prior. Shortly after, artillery shells began falling all around them and the four men took shelter in the stone mill, down by the waterwheel and remained there until the battle was over.
In 1864, James Gambrill purchased the adjacent land to build the Gambrill house. The house was built 1872–1873. The richly ornamented, okra-colored brickhouse was built in the Second Empire Style with a mansard roof, cupola-topped tower rising over the front entrance, tall windows with heavy arches above them, elaborately carved doors, porch posts, bay windows, and balconies. It contained 17 rooms, including a 17 X 40 foot ballroom, butler’s pantry, china closets, range, hot and cold water, and seven fireplaces. At the time, it was one of the largest homes in Frederick County. The lower level of the two-story L-shaped porch on the back of the house was originally partially enclosed and used as a summer dining room, while the upper level had a glass enclosure. The house was the heart of a working farm that had a two-story bank barn with space for six carriages, and icehouse, poultry house, hay barrack, and two-story servant cottage. Originally the house had a coal-burning furnace enclosed in a small cellar from heated air which was spread through the first floor of the main block via ducts. A machine also located in the cellar contained gas, which lit wall-mounted gas lamps throughout the house. Toilets located on the first and second floors worked by pipes which ran from a hydraulic ram positioned at a spring several hundred yards to the north of the house. A five-hundred gallon hot-water tank provided hot water for the sink in the service room, and the bath located directly above. The kitchen had a twelve-burner gas range with a large oven and several small warming ovens.
The house stayed in the family that had grown to include 9 children until 1901. It was owned by three other families until the National Park Service acquired the home in 1981. In 1935 a limited number of rooms were wired for electricity, but the most significant change to the house came in 1967, when it was renovated in part to house a medical clinic. Kitchen and bathroom facilities, intercoms, and many electric outlets were added and altered. In 1996, the NPS Historic Preservation Training Center restored and rehabilitated the house; it remains as their headquarters today.
- Duration:
- 3 minutes, 31 seconds
Two Medals of Honor were earned for actions during the Battle of Monocacy. This video discusses the two Vermont soldiers that received the Medals of Honor and covers the final shots of the Battle.
