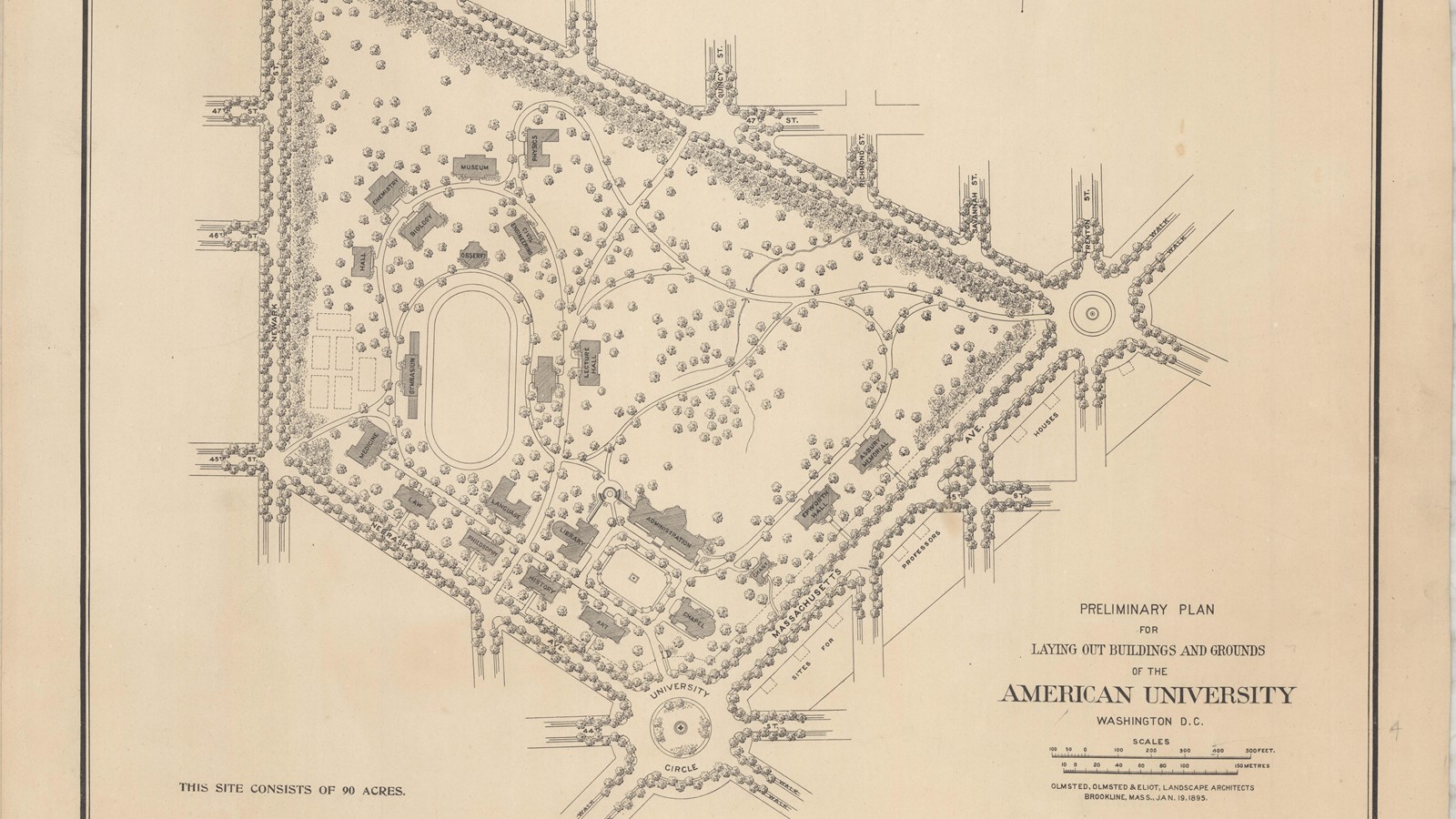Last updated: May 24, 2024
Place
American University

Olmsted Archives, Job #01327, Washington, DC
Quick Facts
MANAGED BY:
After working together on the Chicago World’s Columbian Exposition, Frederick Law Olmsted and Henry Van Brunt partnered again for the design of Washington, D.C.’s American University. From 1891 to 1896, Olmsted and the architectural firm of Van Brunt & Howe transformed the former grounds of Fort Gaines into a 90-acre campus. A combination of financial constraints and subsequent development in the late twentieth century left much of Olmsted’s plans incomplete, however, some remnants remain.
Olmsted and Van Brunt & Howe’s original L-shaped plan is still visible on the Main Campus, particularly in the Eric Friedman Quadrangle, a linear mall, with a religious house on one end and a library on the other.
Source: "American University," The Cultural Landscape Foundation
For more information and primary resources, please visit:
Olmsted Research Guide Online
Olmsted Archives on Flickr
Olmsted and Van Brunt & Howe’s original L-shaped plan is still visible on the Main Campus, particularly in the Eric Friedman Quadrangle, a linear mall, with a religious house on one end and a library on the other.
Source: "American University," The Cultural Landscape Foundation
For more information and primary resources, please visit:
Olmsted Research Guide Online
Olmsted Archives on Flickr
