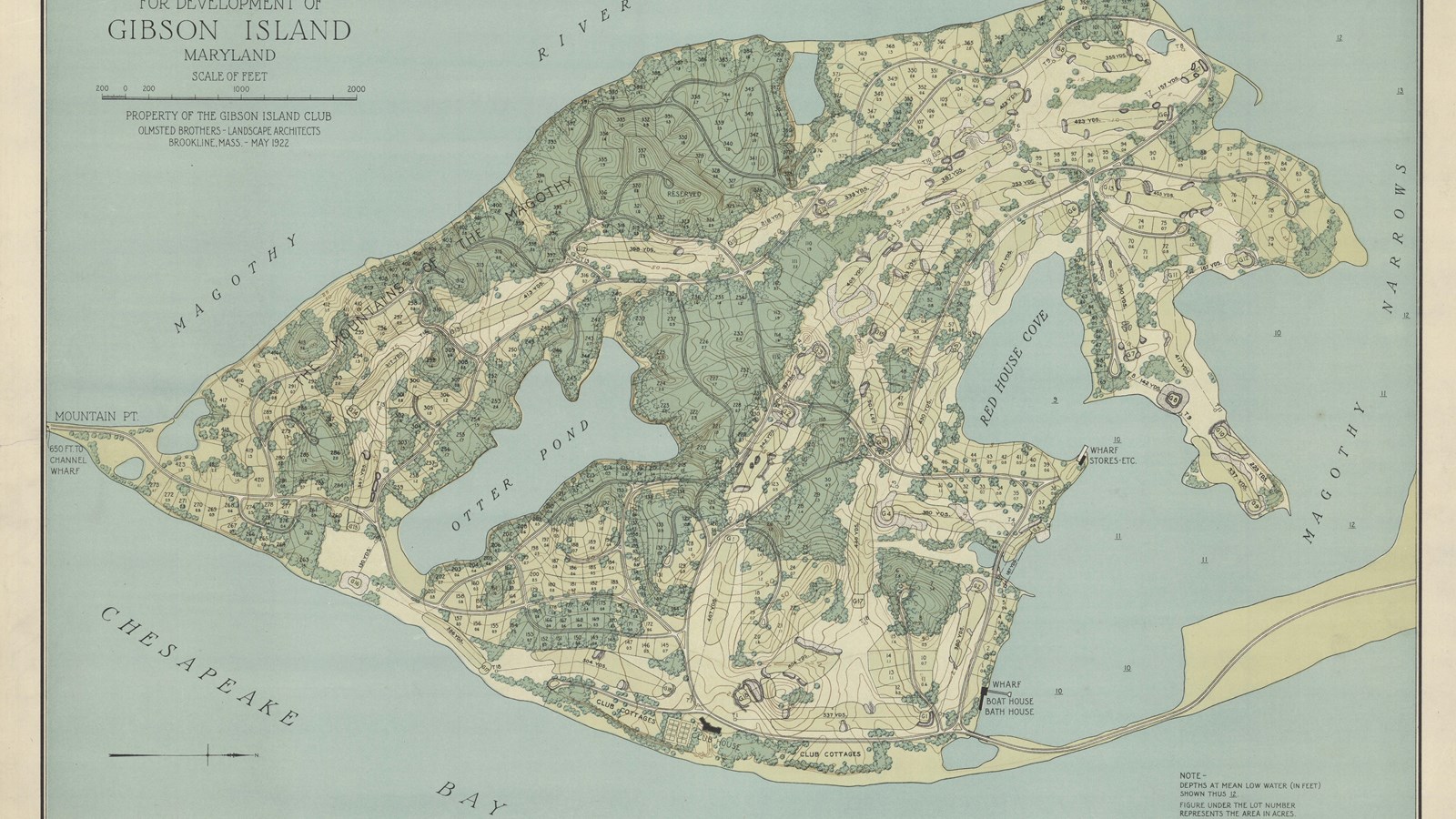Last updated: June 5, 2024
Place
Gibson Island Development

Olmsted Archives
Quick Facts
MANAGED BY:
Olmsted Brothers was hired in 1922 to create a formal design for a community surrounded by water, jutting into the Chesapeake Bay. With John Charles taking the lead on the design, his plan emphasized the island’s natural topography while incorporating the native vegetation of the area.
While Olmsted Brothers was responsible for the landscape, they also had ideas about the architecture of the community and called for a separation of areas depending on the style of the home, so that no styles mixed poorly, causing a dilution of the intended effect. Homes around Gibson Island are built in numerous differing styles: French and Spanish Eclectic, Gothic, Colonial, Tudor Revivals, Mission, and Art Deco.
Around Gibson Island, roads take the form of paved, meandering paths, accommodating the 423 residential plots and two eighteen-hole golf courses Olmsted Brothers called for. However, financial constraint left the idea of the second golf course abandoned and trees were cut to increase views of the water, all to Olmsted's objections.
While the Great Depression would alter the size of the development, to this day Gibson Island remains true to Olmsted Brothers’ vision for a recreational community, and their design provides a showcase for the Island’s 190 residences.
Source: "Our History," Gibson Island Corporation
For more information and primary resources, please visit:
Olmsted Research Guide Online
Olmsted Archives on Flickr
Olmsted Online
While Olmsted Brothers was responsible for the landscape, they also had ideas about the architecture of the community and called for a separation of areas depending on the style of the home, so that no styles mixed poorly, causing a dilution of the intended effect. Homes around Gibson Island are built in numerous differing styles: French and Spanish Eclectic, Gothic, Colonial, Tudor Revivals, Mission, and Art Deco.
Around Gibson Island, roads take the form of paved, meandering paths, accommodating the 423 residential plots and two eighteen-hole golf courses Olmsted Brothers called for. However, financial constraint left the idea of the second golf course abandoned and trees were cut to increase views of the water, all to Olmsted's objections.
While the Great Depression would alter the size of the development, to this day Gibson Island remains true to Olmsted Brothers’ vision for a recreational community, and their design provides a showcase for the Island’s 190 residences.
Source: "Our History," Gibson Island Corporation
For more information and primary resources, please visit:
Olmsted Research Guide Online
Olmsted Archives on Flickr
Olmsted Online
