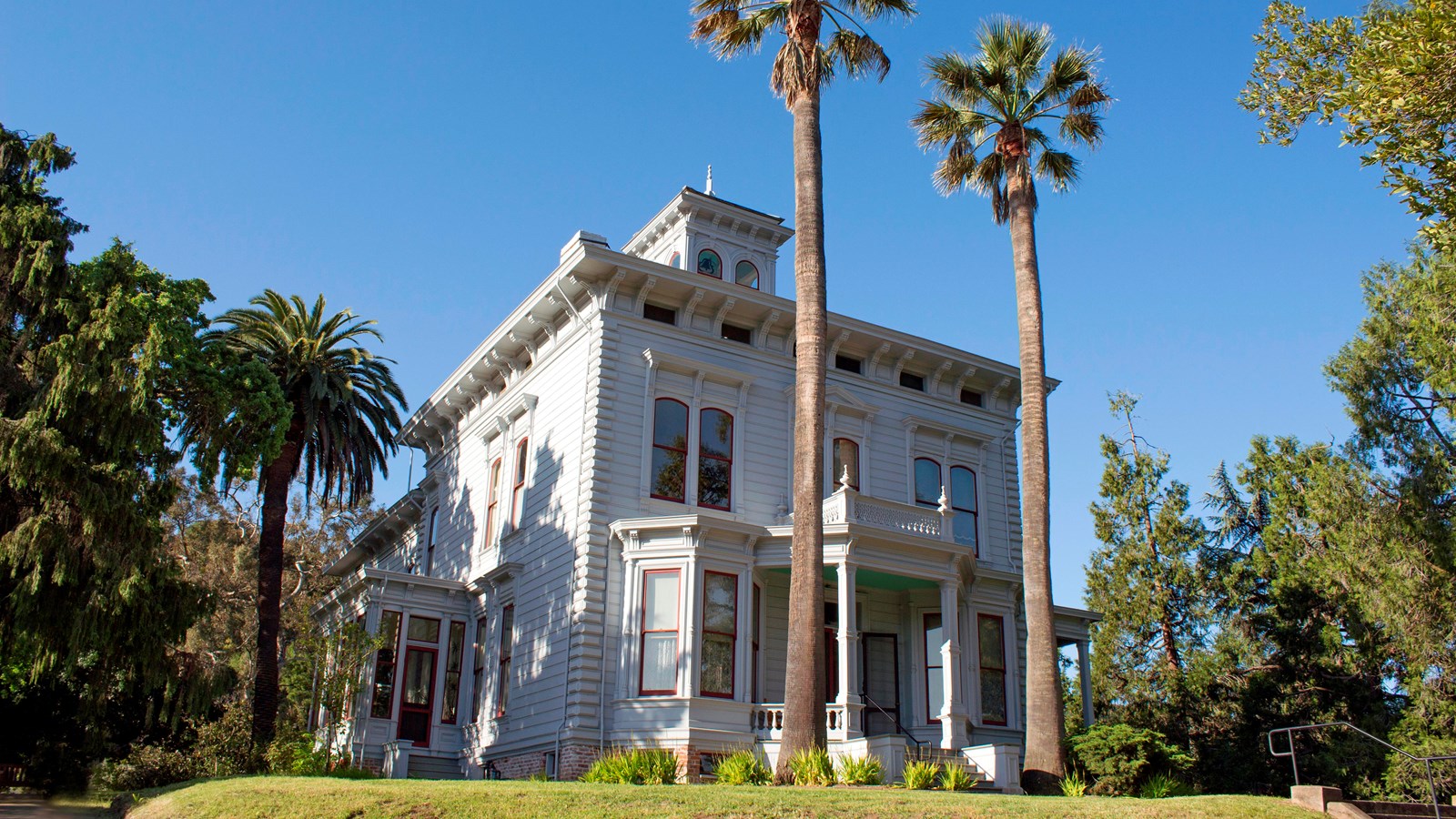Last updated: October 10, 2024
Place
John Muir House

NPS photo, Luther Bailey.
Captioned Media, Information, Restroom
The Historic Home of John Muir
The Strentzel/Muir house, constructed in 1882 by Dr. John Strentzel, John Muir's father-in-law, became a significant residence when the Muir family moved in following Dr. Strentzel's death in 1890. This grand home served as John Muir's residence for the final 24 years of his life, reflecting both his personal and family history.
Architectural Design and Features
Perched on a knoll with a commanding view of Alhambra Valley, the house is a 17-room, two-story mansion embodying the late Victorian Italianate style. Designed by architects Wolfe and Son and built by contractors Sylvester and Langabee, the structure includes a full basement, attic, and a distinctive cupola atop its roof. The mansion features 12-foot-high ceilings and over 10,000 square feet of floor space.
Interior Layout
The first floor comprises an entrance hall, formal parlor, library with a partially enclosed porch, family parlor, dining room with an attached conservatory, and a kitchen. Originally, there were two water closets, though one was removed by Muir in 1906. The second-floor houses six bedrooms, one water closet, and one bathroom. Notably, three bedrooms have been restored: Muir's, the children's, and the governess'. Muir converted a large bedroom into his study, which has also been restored to its original state. The remaining room is dedicated to Sierra Club materials.
Modern Conveniences and Additions
The house, which cost over $20,000 to build and furnish, boasted modern conveniences such as indoor plumbing and gas lighting, and it even had a telephone installed as early as 1885. Muir added an electrical system shortly before his death in 1914. Water for the plumbing came from rainwater collected from the roof or pumped from three nearby wells, stored in redwood tanks in the attic. Any overflow was directed to a large brick cistern beneath the kitchen floor. After 1890, Muir added a three-story extension to support a large steel water tank in the attic.
Fireplaces and Structural Changes
Originally, the house featured seven imported Italian marble fireplaces, though only three remain. Two were converted to brick, and two were removed. Following the 1906 earthquake, Muir replaced the family parlor fireplace with a large mission-style one. During repairs, Muir also added large archways to open up the two first-floor parlors and created a smaller archway into the dining room.
Preservation and Restoration
Structurally, the house has remained largely unaltered since Muir's time. Since its designation as a National Historic Site in 1964, the National Park Service has been engaged in ongoing restoration efforts of the house and its grounds. These restorations include the use of period furniture and artifacts, along with reproduction wall and floor coverings and paintings to reflect the historical period.
Description of the John Muir House
The John Muir House, also known as the Strentzel/Muir House, is an imposing structure located in Martinez, California. Built in 1882 by Dr. John Strentzel, John Muir's father-in-law, this mansion served as the home of the renowned naturalist and his family from 1890 until Muir's death in 1914.
Architectural Features
The house is a striking example of late Victorian Italianate architecture. Key features include:
Exterior Design: The mansion is constructed with a wood frame and painted a light color, which enhances its stately appearance. The exterior is adorned with intricate wooden trim and decorative brackets under the eaves, typical of the Italianate style.
Structure: It is a two-story building with a full basement and attic. The roof is topped with a distinctive cupola, adding to its grandeur and providing a panoramic view of the surrounding Alhambra Valley.
Windows: The house features tall, narrow windows with decorative crowns, allowing ample natural light to illuminate the spacious interior rooms.
Entrance: The main entrance is marked by a small porch with decorative columns and railings, leading to the grand foyer inside.
Interior Layout
Inside, the house boasts 17 rooms, including:
First Floor: The first floor contains an entrance hall, a formal parlor, a library with a partially enclosed porch, a family parlor, a dining room with an attached conservatory, and a kitchen. These rooms are characterized by their 12foothigh ceilings, adding to the sense of space and elegance.
Second Floor: The second-floor houses six bedrooms, a water closet, and a bathroom. Notable rooms include Muir's study, which he converted from a large bedroom, and three restored bedrooms (Muir's, the children's, and the governess').
Modern Conveniences
At the time of its construction, the house included several modern conveniences, such as indoor plumbing and gas lighting. A telephone was installed as early as 1885, and an electrical system was added just before Muir's death in 1914. Water for the indoor plumbing was sourced from rainwater collected from the roof or pumped from nearby wells, stored in redwood tanks in the attic.
As It Stands Today
The John Muir House remains largely unchanged since Muir's time. It has been preserved as part of the John Muir National Historic Site and continues to be a significant landmark, reflecting the life and legacy of John Muir. The National Park Service has undertaken extensive restoration efforts to maintain the house and its surrounding grounds, using period appropriate furniture, artifacts, and decor to accurately represent the historical period.
