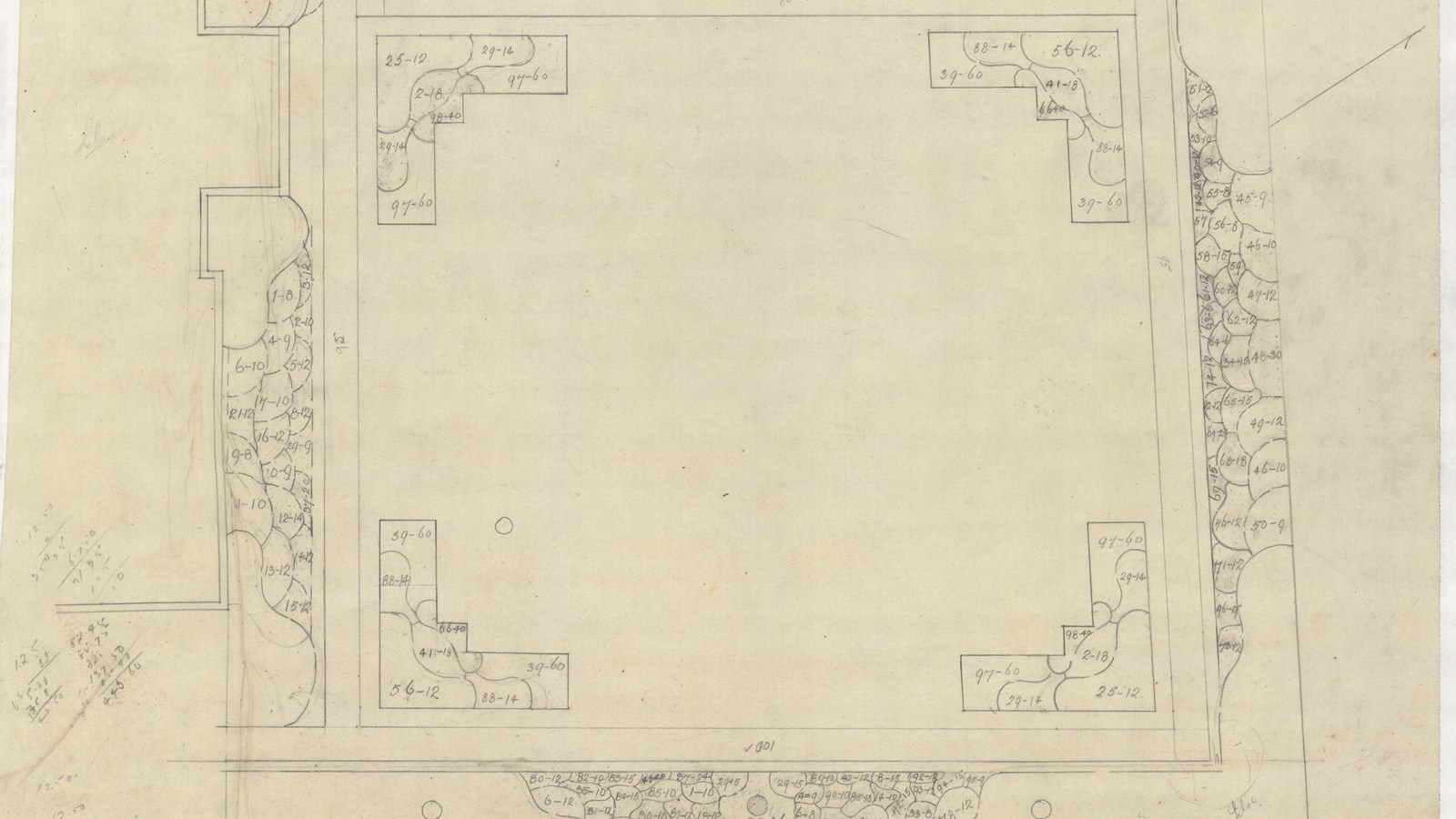Last updated: June 7, 2024
Place
Maine Governor's Mansion

Olmsted Archives
Quick Facts
In 1920, Maine’s Governor Carl E. Miliken commissioned Olmsted Brothers to design the grounds of the Governor’s Mansion. Firm member Carl Rust Parker took lead on the design, preparing plans not only for the mansion grounds, but also the State House and Capitol Park. Work on the mansion continued sporadically until 1929.
Parker proposed a formal entrance, service area, and shrub garden paired with a New England Garden, as well as a central lawn surrounded by paths and fencing. Due to limited funding, only planting areas and fencing were installed. In 1984, a landscape rehabilitation project led to the construction of Parker’s formal entrance. Years later in 2016, Parker’s original design for the front facing grounds were restored.
Source: "James G. Blaine House," The Cultural Landscape Foundation
For more information and primary resources, please visit:
Olmsted Research Guide Online
Olmsted Archives on Flickr
Parker proposed a formal entrance, service area, and shrub garden paired with a New England Garden, as well as a central lawn surrounded by paths and fencing. Due to limited funding, only planting areas and fencing were installed. In 1984, a landscape rehabilitation project led to the construction of Parker’s formal entrance. Years later in 2016, Parker’s original design for the front facing grounds were restored.
Source: "James G. Blaine House," The Cultural Landscape Foundation
For more information and primary resources, please visit:
Olmsted Research Guide Online
Olmsted Archives on Flickr
