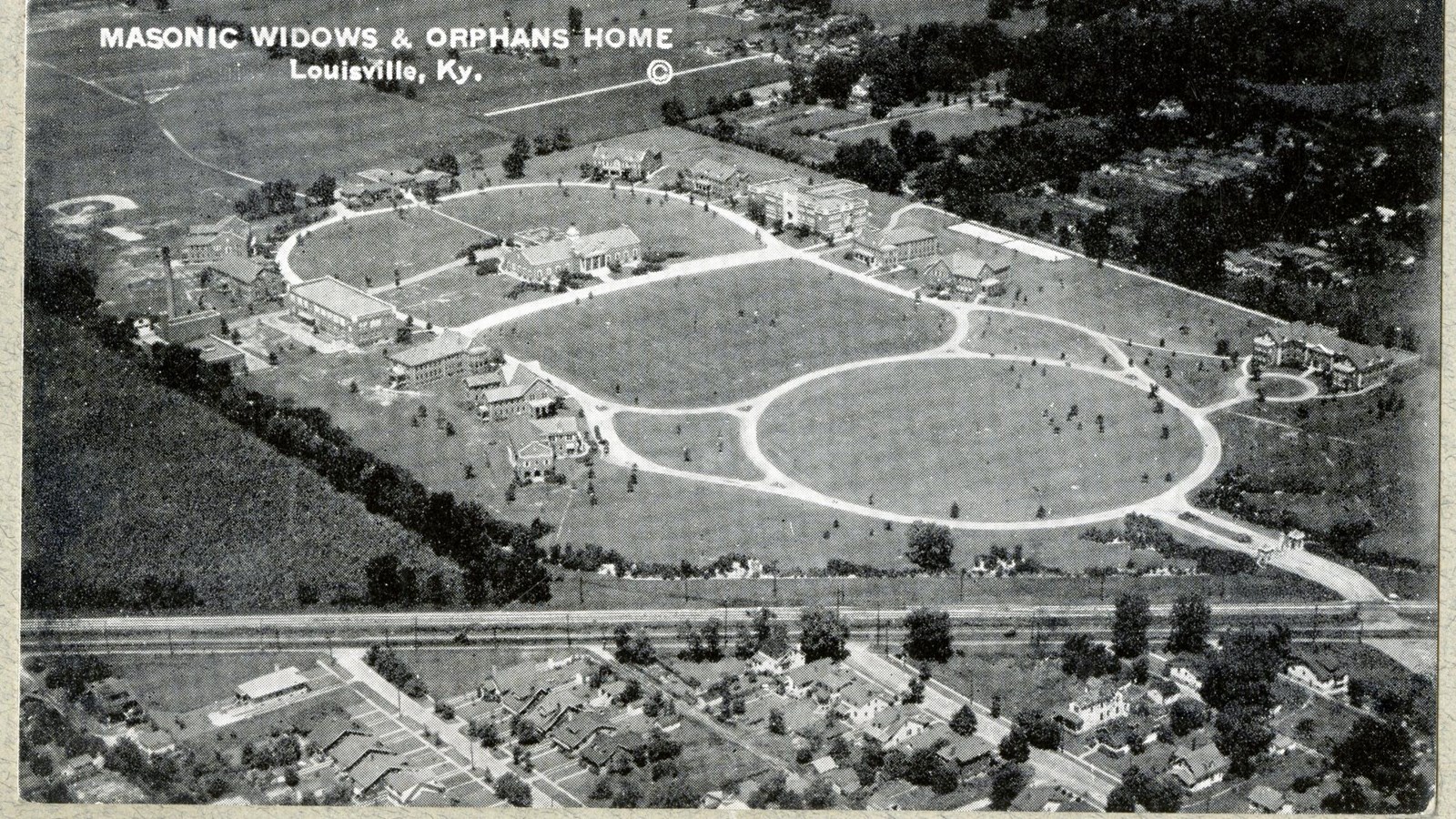Last updated: June 7, 2024
Place
Masonic Widows & Orphans Home

Olmsted Archives
Quick Facts
Location:
Louisville, KY
Significance:
Olmsted Designed Residential Institution
MANAGED BY:
Designed in 1927 by Olmsted Brothers, headed by Frederick Law Olmsted Jr., the landscape created at the Masonic Widows and Orphans Home exhibits signature Olmsted elements like curvilinear, treelined drives, entrances gates, and large expanses of lawn.
Those tree-lined paved driveways encircle two large expanses of lawn, with curved roads providing access to the campus buildings. Evergreen and deciduous trees native to Kentucky were selected for the site, such as Catalpa, Magnolia, several varieties of Oak, Polar, and Gingko. In the years since Olmsted Brothers’ involvement, some trees have been lost due to disease or weather-related damage.
Olmsted Brothers based their plans off an earlier landscape design, which was used for building placement. Following the construction of the buildings, entrances were added for both pedestrians and vehicles. Road construction was completed in 1928, following the opening of the campus.
Source: "Masonic Widows & Orphans Home," Olmsted Online
For more information and primary resources, please visit:
Olmsted Research Guide Online
Olmsted Archives on Flickr
Those tree-lined paved driveways encircle two large expanses of lawn, with curved roads providing access to the campus buildings. Evergreen and deciduous trees native to Kentucky were selected for the site, such as Catalpa, Magnolia, several varieties of Oak, Polar, and Gingko. In the years since Olmsted Brothers’ involvement, some trees have been lost due to disease or weather-related damage.
Olmsted Brothers based their plans off an earlier landscape design, which was used for building placement. Following the construction of the buildings, entrances were added for both pedestrians and vehicles. Road construction was completed in 1928, following the opening of the campus.
Source: "Masonic Widows & Orphans Home," Olmsted Online
For more information and primary resources, please visit:
Olmsted Research Guide Online
Olmsted Archives on Flickr
