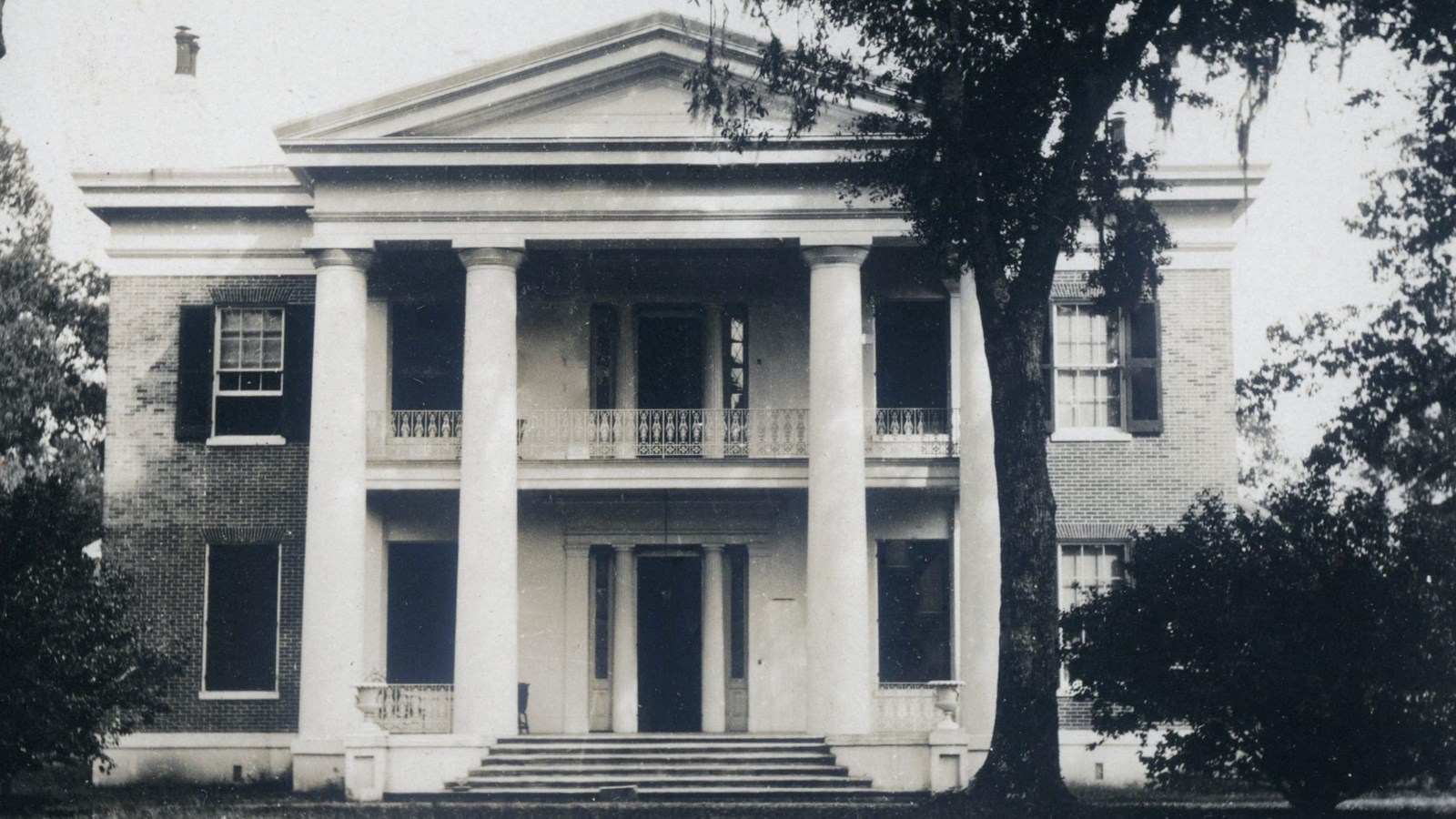Last updated: June 10, 2021
Place
Stop 3 Melrose Main House

NPS Archives
Accessible Rooms, Historical/Interpretive Information/Exhibits, Wheelchair Accessible
Melrose is often called “one of the great houses of the American South.” The design of the mansion is based on the Greek Revival style. It was popular in America in the years before the Civil War. The tall ceilings, deep porches, and large windows and doors of this style worked well in the hot, humid Southern climate. The 16,000-square-foot house features some of the finest brickwork in the nation. The four Doric columns out front are made of brick but covered with stucco and painted to resemble stone. The porch wall behind them received the same treatment. Similarly, the large front cypress doors are painted to look like oak. Skilled laborers and trained carpenters – many of whom were probably enslaved - used locally milled cypress to construct the mansion. Giant cypress trees were logged out of the Louisiana swamps. They provided wood that was easy to cut but resistant to termites and rot.
John McMurran moved to Natchez in the 1820s, not long after Mississippi became a state. In 1831, he married Mary Louisa Turner, who was the daughter of a local judge. In 1833, her parents gave them a 645-acre plantation and 24 enslaved people. McMurran grew up in Pennsylvania where slavery had been outlawed in 1780. He moved to the slave world of the Deep South. There, the practice of slavery allowed him to build great wealth.
