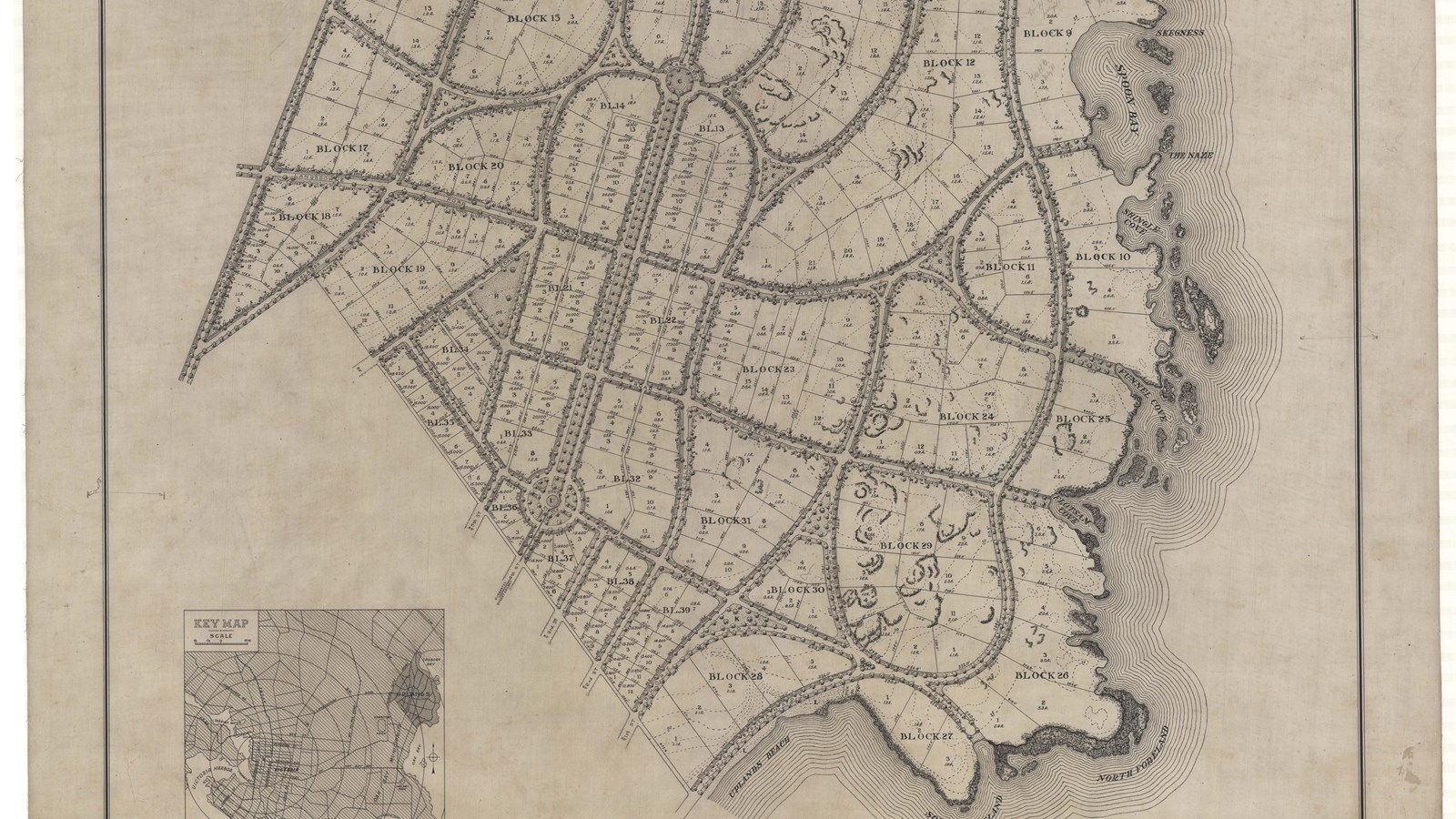Last updated: June 12, 2024
Place
The Uplands

Olmsted Archives
Quick Facts
Location:
Victoria, British Columbia, CAN
Significance:
Olmsted Designed Suburban Community
MANAGED BY:
With only two complete Olmsted-designed subdivisions in Canada, The Uplands is widely considered to be the first. Designed for real estate developer William Gardner, John Charles Olmsted of Olmsted Brothers worked on the design for The Uplands from 1907 to 1908. John Charles broke away from the traditional grid that guided many of Canada’s larger neighborhoods, utilizing a curvilinear street plan instead.
John Charles worked to ensure roads fit with the area’s natural topography, and that significant features such as existing trees and views were preserved and protected. Despite a change in ownership in 1911, John Charles continued his work, focusing on deed restrictions to retain the area’s character, while Olmsted Brothers associate James Dawson was working on grading revisions and decorative light fixtures to line the streets. John Charles saw The Uplands as “unquestionably the best adapted to obtain the greatest amount of landscape beauty”.
Source: "Uplands," The Cultural Landscape Foundation
For more information and primary resources, please visit:
Olmsted Research Guide Online
Olmsted Archives on Flickr
Olmsted Online
John Charles worked to ensure roads fit with the area’s natural topography, and that significant features such as existing trees and views were preserved and protected. Despite a change in ownership in 1911, John Charles continued his work, focusing on deed restrictions to retain the area’s character, while Olmsted Brothers associate James Dawson was working on grading revisions and decorative light fixtures to line the streets. John Charles saw The Uplands as “unquestionably the best adapted to obtain the greatest amount of landscape beauty”.
Source: "Uplands," The Cultural Landscape Foundation
For more information and primary resources, please visit:
Olmsted Research Guide Online
Olmsted Archives on Flickr
Olmsted Online
