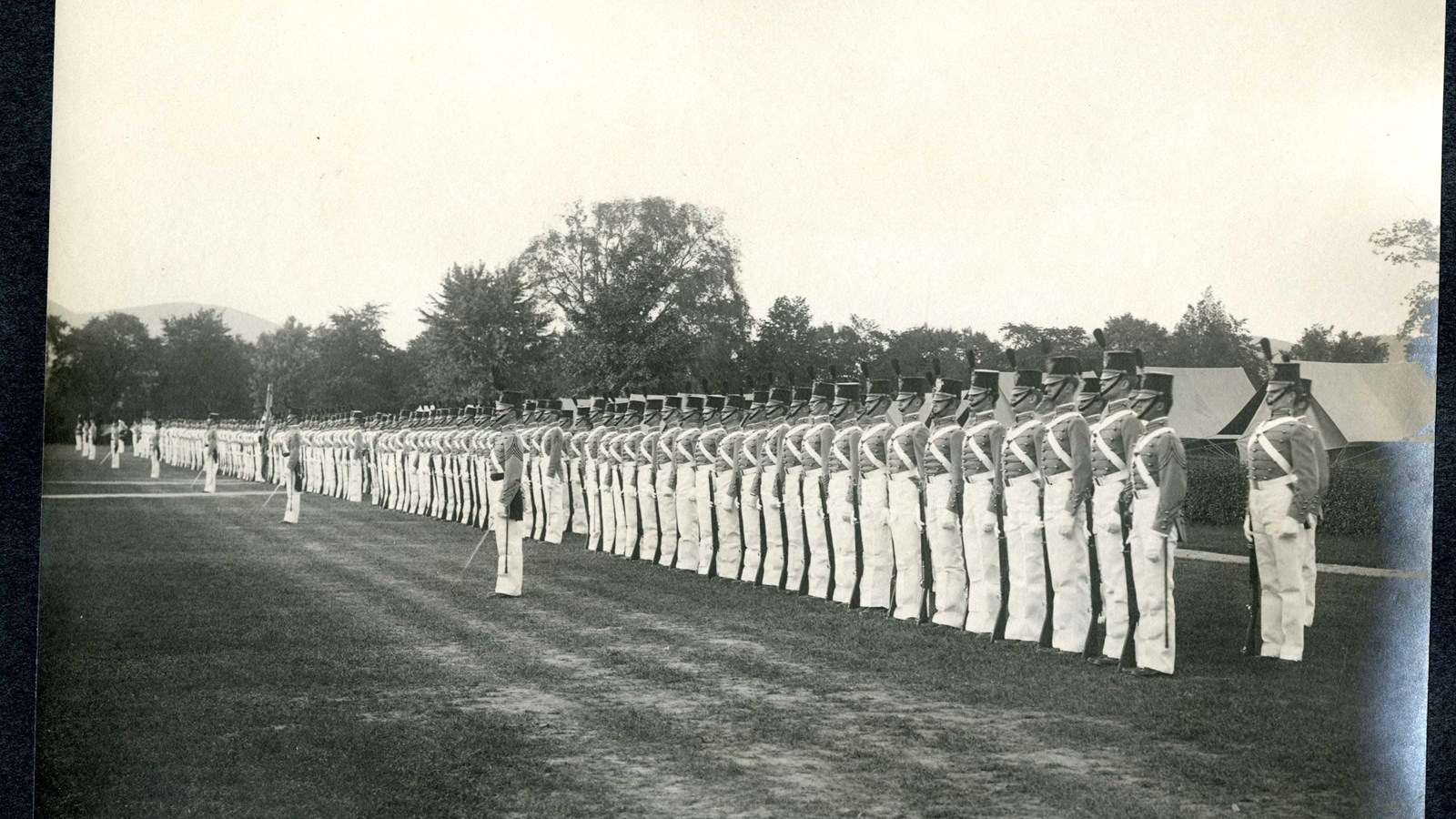Last updated: June 12, 2024
Place
West Point

Olmsted Archives
Quick Facts
Location:
West Point, NY
Significance:
Olmsted Designed School
MANAGED BY:
While most designs see a client or institution hiring landscape architects, in the case of West Point, architecture firm Cram, Goodhue & Ferguson chose Olmsted Brothers in 1902 to collaborate on the design and improvement of the existing grounds of the U.S. military campus. For ten years Olmsted Brothers worked at West Point, expanding the campus into newly acquired land.
Frederick Law Olmsted Jr. took lead on this design, with assistance from Edward Clark Whiting. They felt that variety in trees and greenery should be introduced to the site. Olmsted Jr. felt this would “add interest and pleasure to places which are now rather monotonous or even disagreeable. My idea is that for this purpose much native shrubbery, to be collected in the reservation, should be used.” In addition to an extensive planting plan, Olmsted Brothers also drew plans for staff headquarters, Lieutenant’s quarters, a gymnasium, and several academic buildings.
Source: "West Point," Olmsted Online
For more information and primary resources, please visit:
Olmsted Research Guide Online
Olmsted Archives on Flickr
Frederick Law Olmsted Jr. took lead on this design, with assistance from Edward Clark Whiting. They felt that variety in trees and greenery should be introduced to the site. Olmsted Jr. felt this would “add interest and pleasure to places which are now rather monotonous or even disagreeable. My idea is that for this purpose much native shrubbery, to be collected in the reservation, should be used.” In addition to an extensive planting plan, Olmsted Brothers also drew plans for staff headquarters, Lieutenant’s quarters, a gymnasium, and several academic buildings.
Source: "West Point," Olmsted Online
For more information and primary resources, please visit:
Olmsted Research Guide Online
Olmsted Archives on Flickr
