Update: Site Observation Update Week April 14th
With great weather, great momentum, and a steady stream of materials and supplies arriving daily, the project continues to come together in impressive ways. While the work this week can’t be described, yet, as “finishing touches”, it reflects the attention to detail that we expect will carry through to a refined finished product. The building’s lines have begun to reveal themselves, and hints at what the interior exhibit space will look like are revealing themselves. All together, this week’s work has been impressive.
It’s important to note that all crew members are employing all those health and safety measure that we are all practicing, including social distancing. Work crew members are being monitored regularly, and sanitation facilities are available for the crew. While the project is certainly important, the health and safety of employees and workers is much more important.
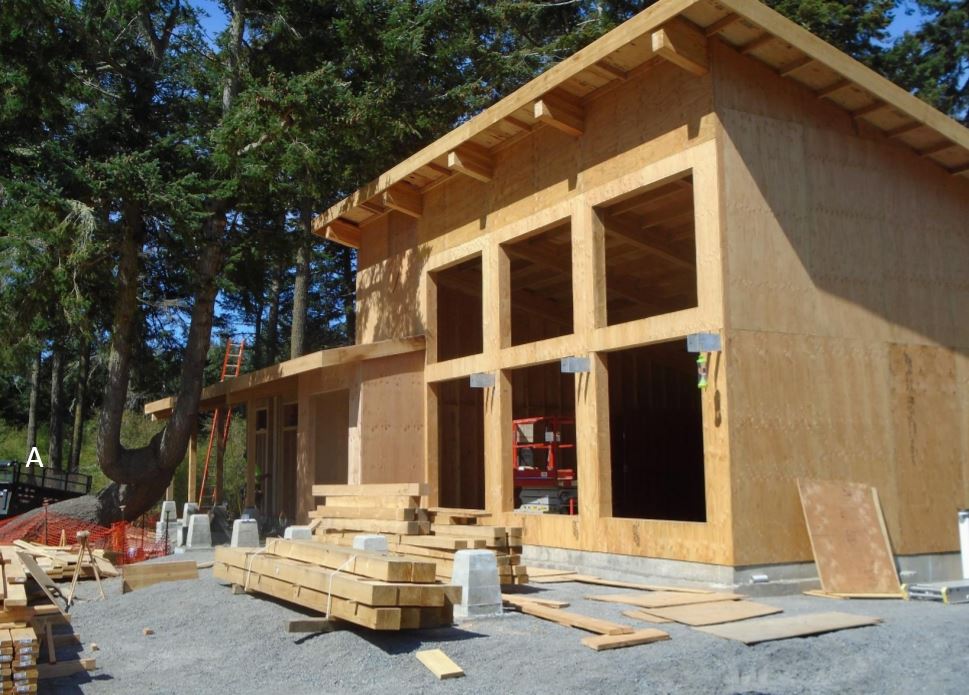
Photo (A), taken from the southwest corner looking northeast shows the finished sheathing work, and posts that will support the trellis that will accent the front of the structure waiting installation.
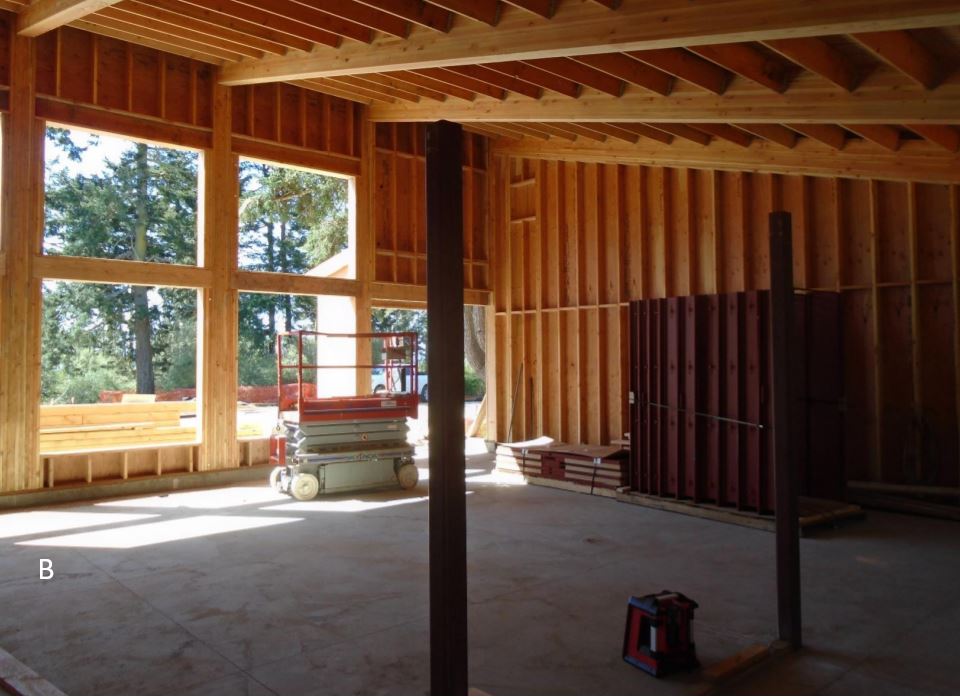
Image (B) is taken from inside looking toward the front entrance showing supports that will hold an exhibit wall. Note the steel doors to the right awaiting installation.
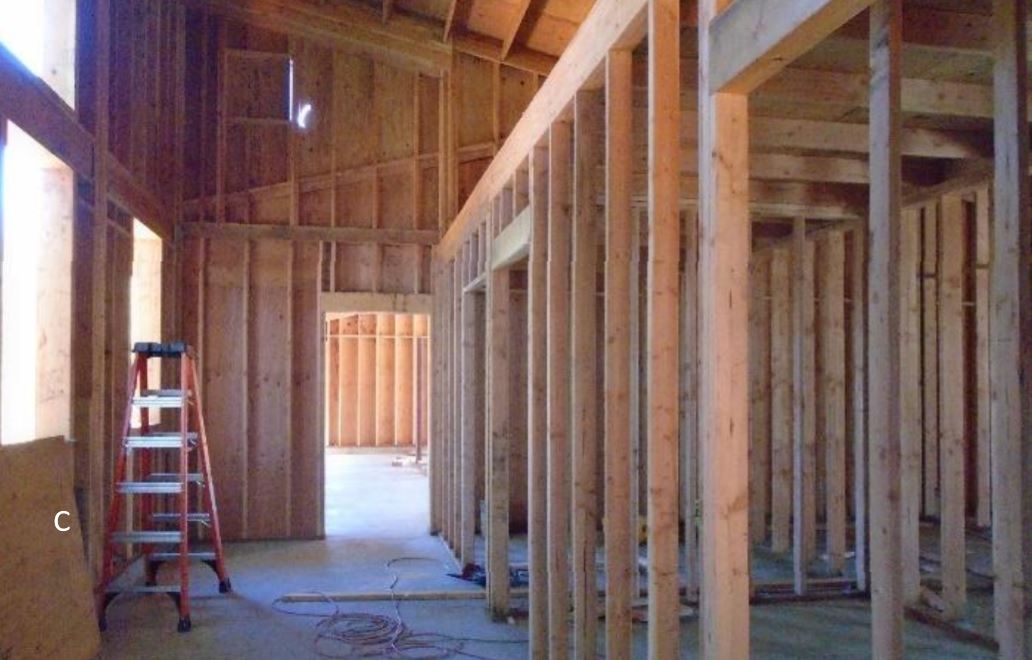
Photo (C), is taken from the administrative entrance looking toward the interior of the building. To the right you can see the framing for closets that will hold computer equipment, an office, a small storage area, and a work area for rangers.
Image (D) below shows a mock-up of a window installation which will be approved before any windows are installed.
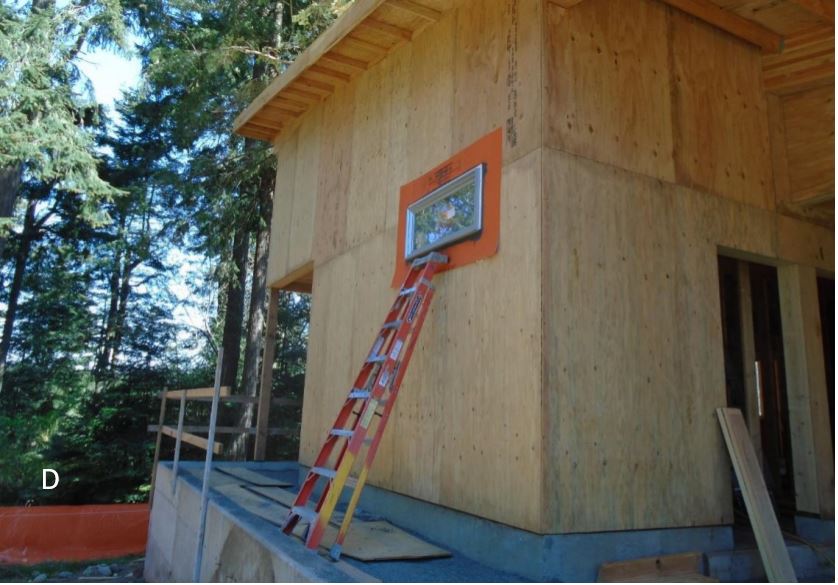
In image (E) below we see a crane hoisting roofing insulation panels up for installation. The panels are comprised of rigid insulation sandwiched between sheets of plywood.
This week, an inspector was on site a good part of the day reviewing all aspects of the framing package, particularly roof diaphragm construction, shear walls, and hold downs. All aspects were found to be in full compliance and well-constructed.
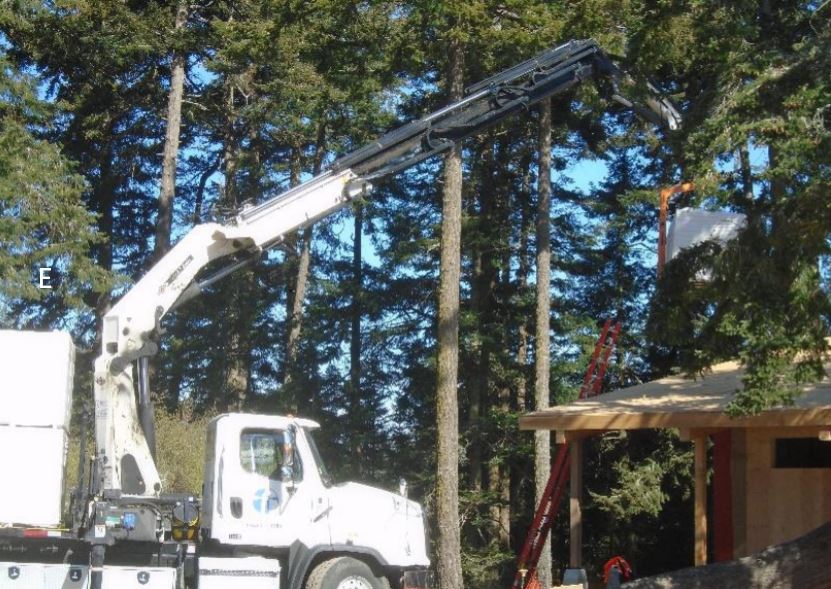
The orange WRB (Water Resistant Barrier) you see going on in photo (F) is intended to protect the walls and interior structure from moisture intrusion. This is particularly important in our wet PNW climate. Rather than being stapled on, as is the case with other building wraps, WRB has a self-adhering backing which bonds directly to sheathing creating a tighter seal, and improved protection from the elements. And, its manufactured right her in the Pacific Northwest.
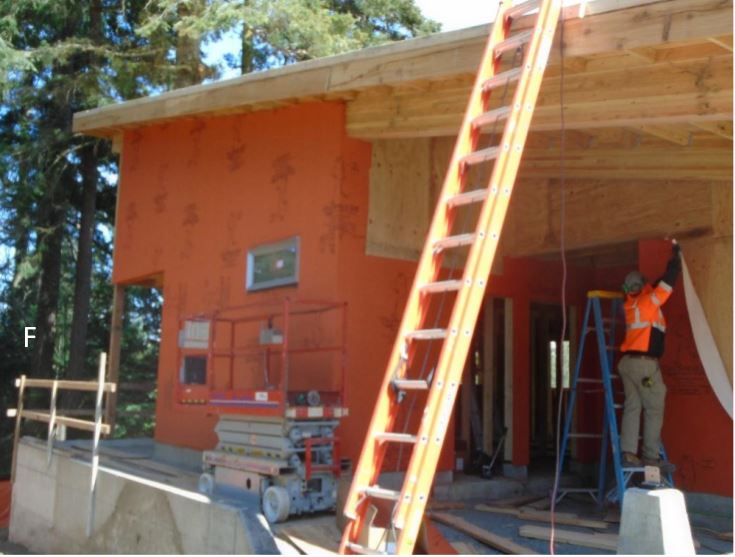
In photo (G), we see the entry vestibule being framed for the doors and glass which will accent the entry, and protect the interior space from weather rushing in. The word vestibule derives from Latin, probably meaning “a place to dress”. We don’t expect our vestibule will be used in that way.
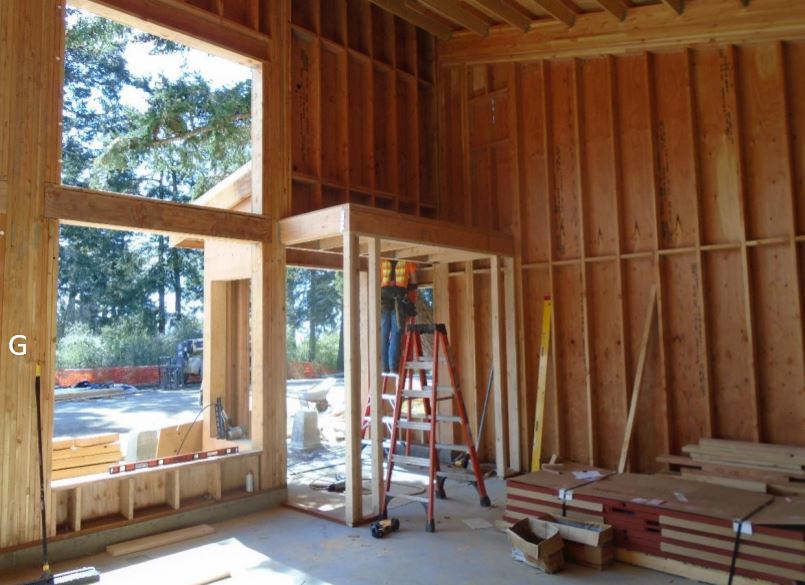
WRB installation continued on the southwest side of the building as you can see in photo (H). Once completely wrapped and tape sealed, the structure will be ready to receive its siding.
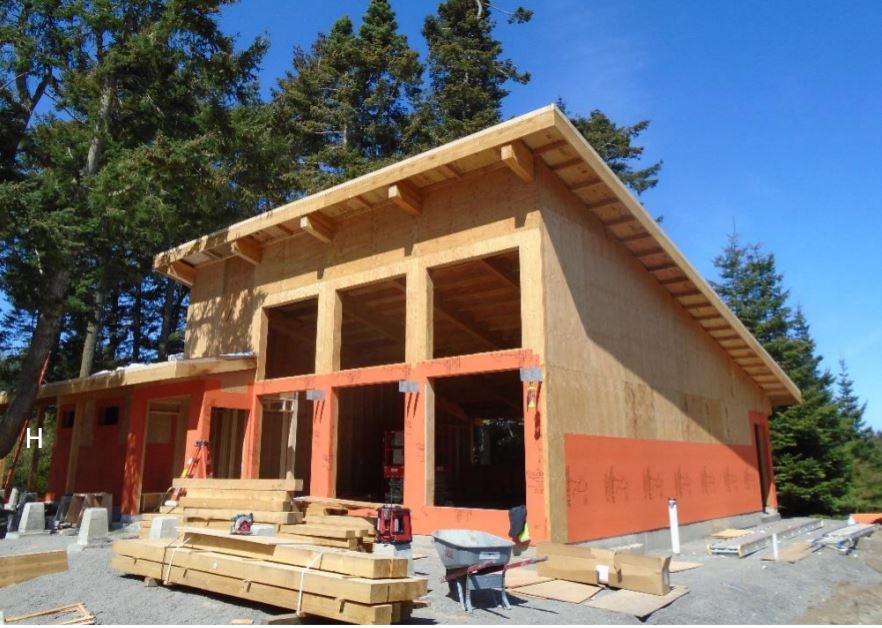
I tossed in image (I) below simply because I like that it shows the way our old friend, the sweeping Douglas Fir, shades the entry to the building, just as it did with the old structure. A beautiful tree.
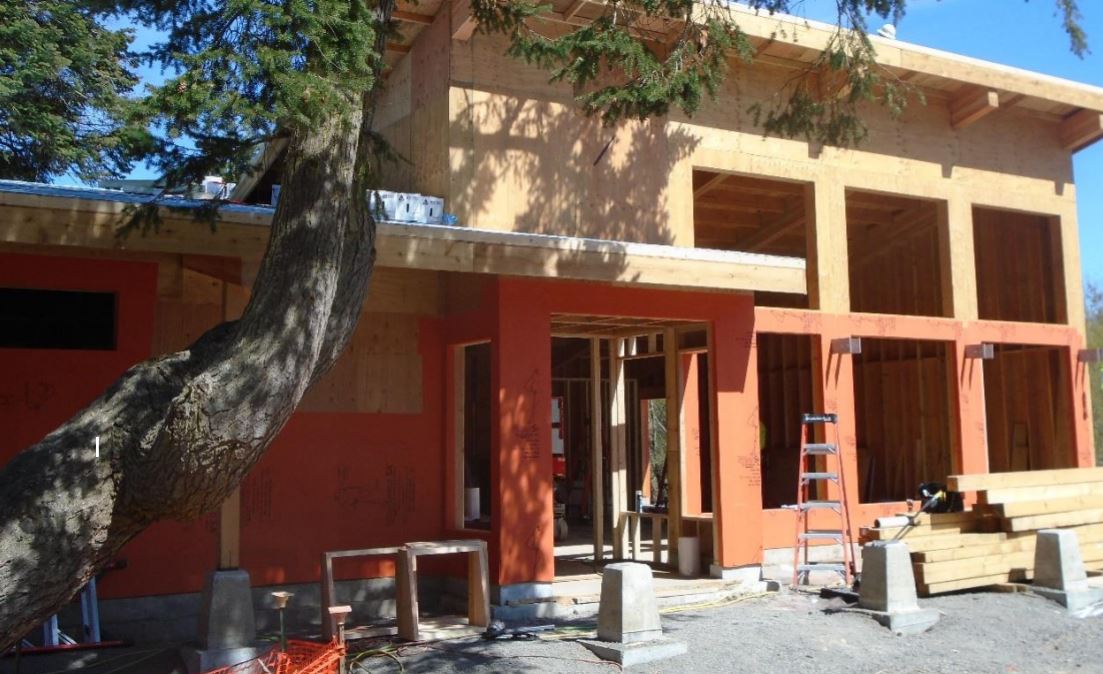
Photo (J) shows the roofing membrane being installed. Just as WRB keeps out moisture on the sides of the building, this membrane keeps out moisture on the roof.
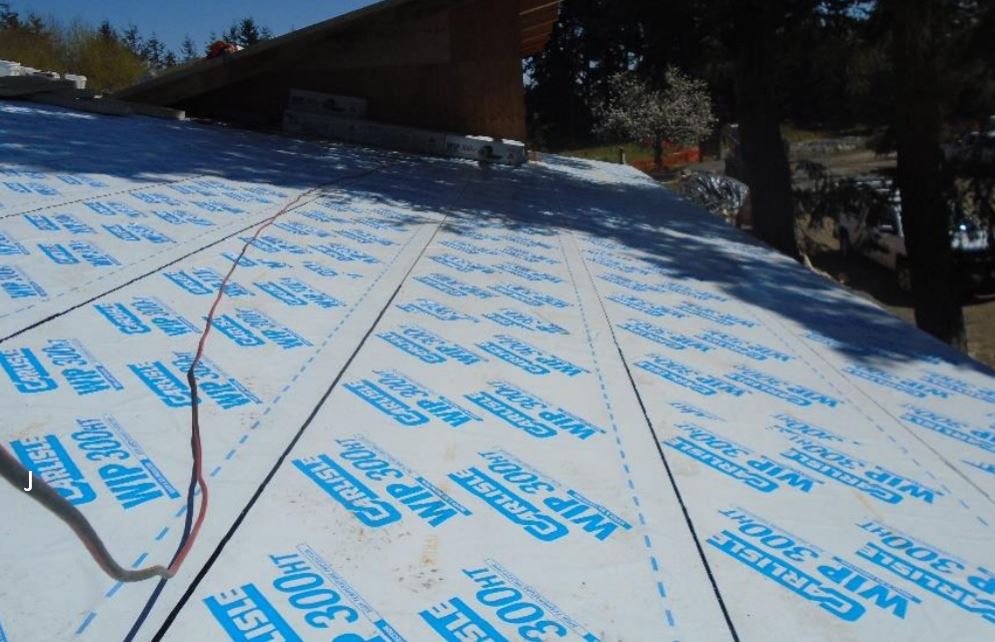
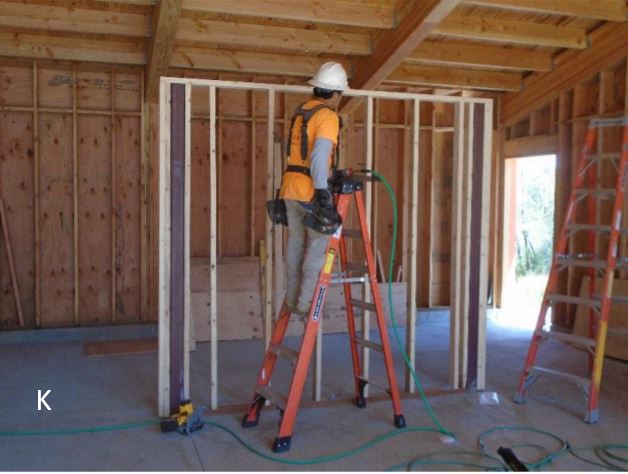
Photo (K) above shows a worker erecting a freestanding exhibit wall in the center of the exhibit space that will hold, what else, exhibits.
In image (L) below we can see the support posts in place for the trellis that will accent the front of the building. The trellis will not only provide natural shading for the front, it will also support exhibit panels.
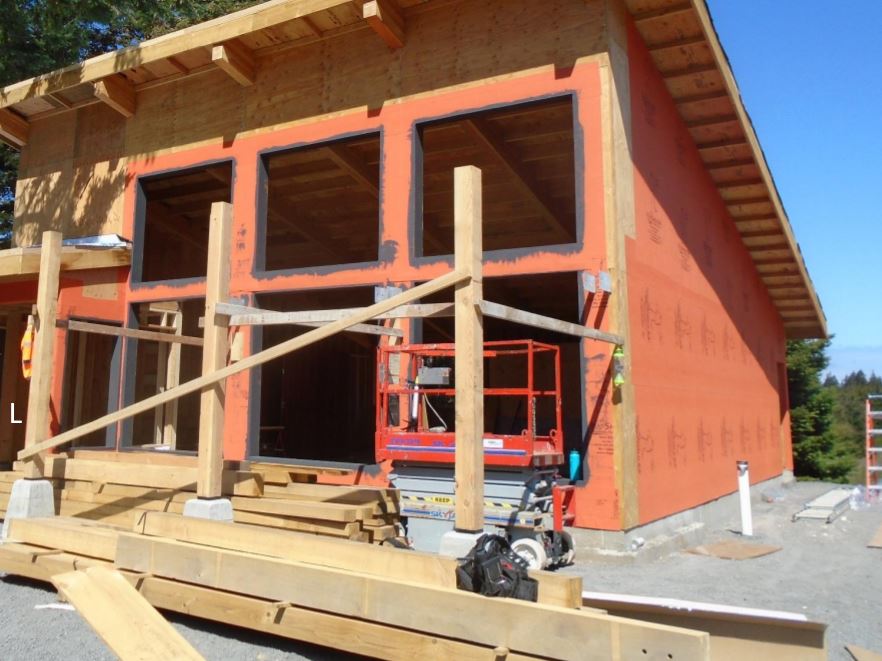
In image (M) below, looking into the main exhibit space from the front of the building, we see blocking completed within the framing to support exhibit pieces and lighting that will come once the dry wall is installed.
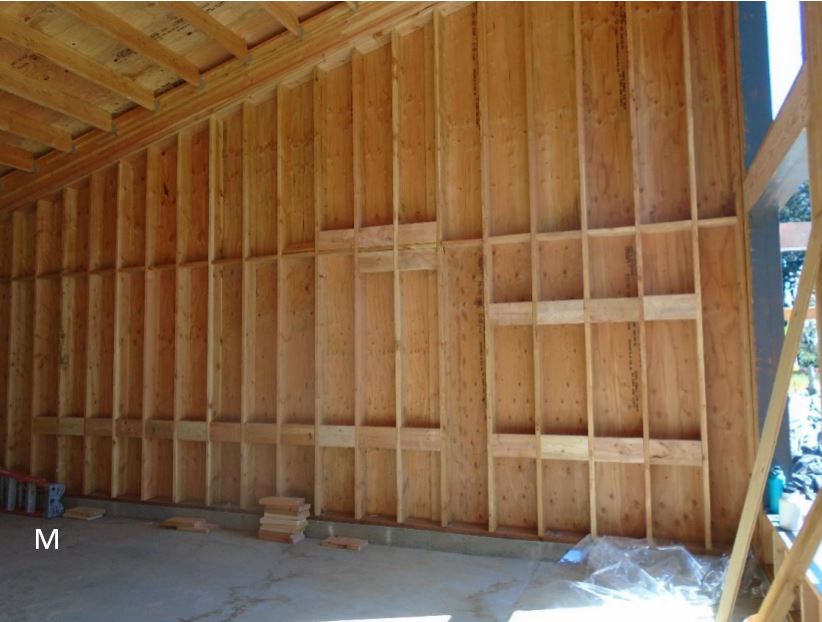
Photo (N), one freestanding, steel supported exhibit wall, fully sheathed and ready to receive its covering.
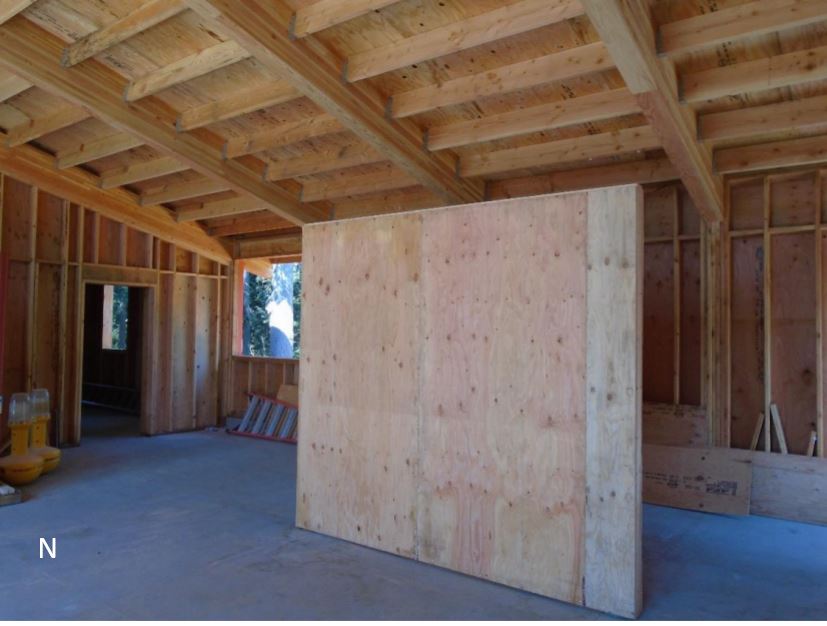
Photo (O), roof curbs for solar tube skylights.
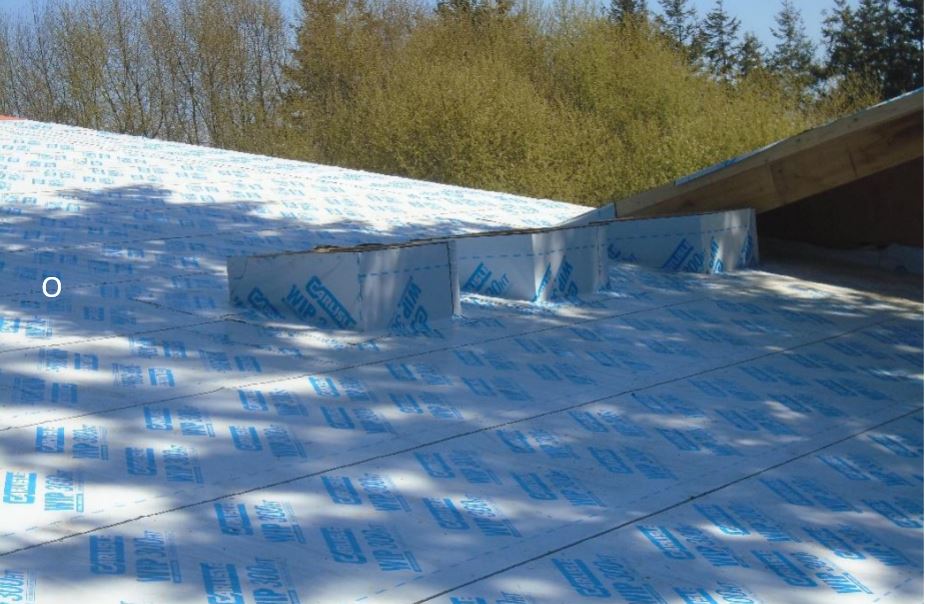
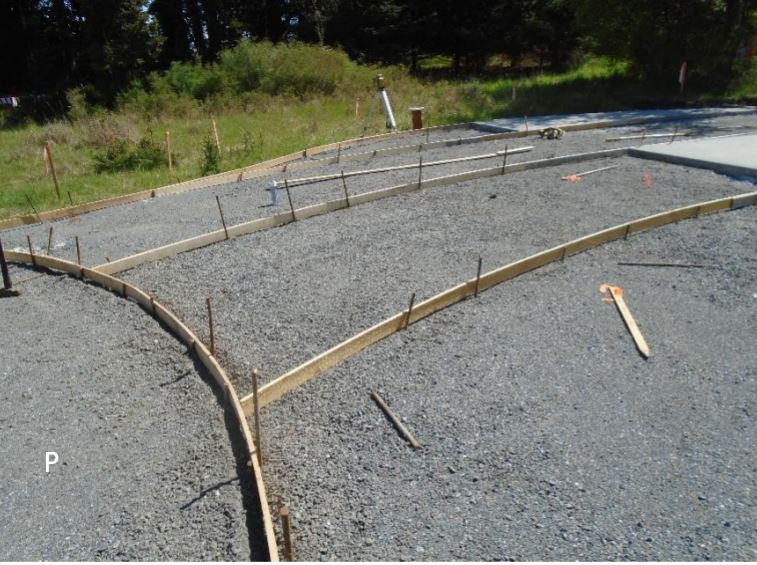
To complete the week’s updates, image (P) shows the concrete forms in place and ready to receive concrete for the interpretive plaza. There will be many things going on in this area, including a focus on the Native American cultures that existed here well before the arrival of Europeans.
