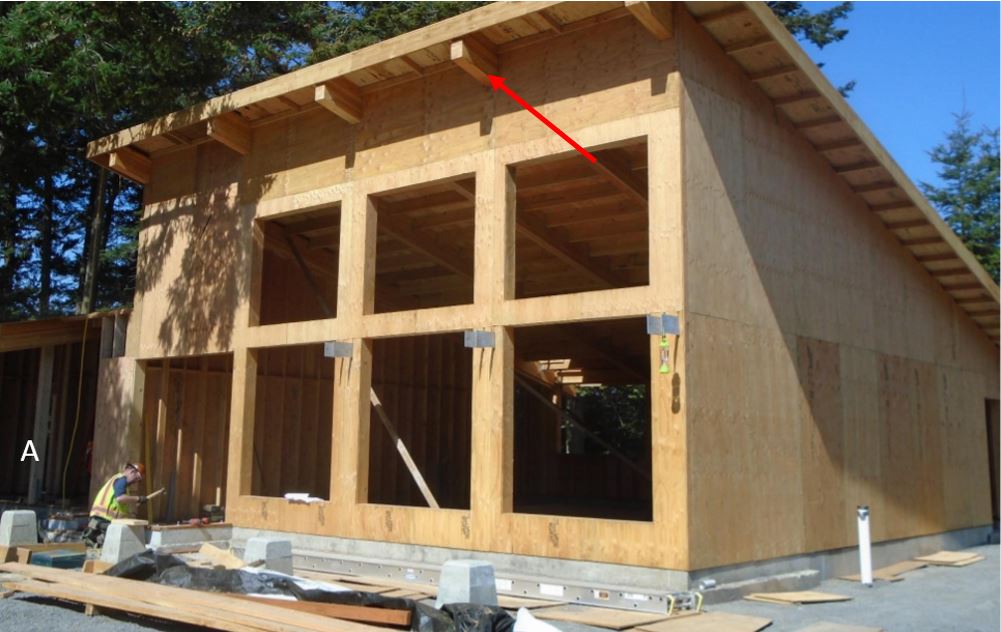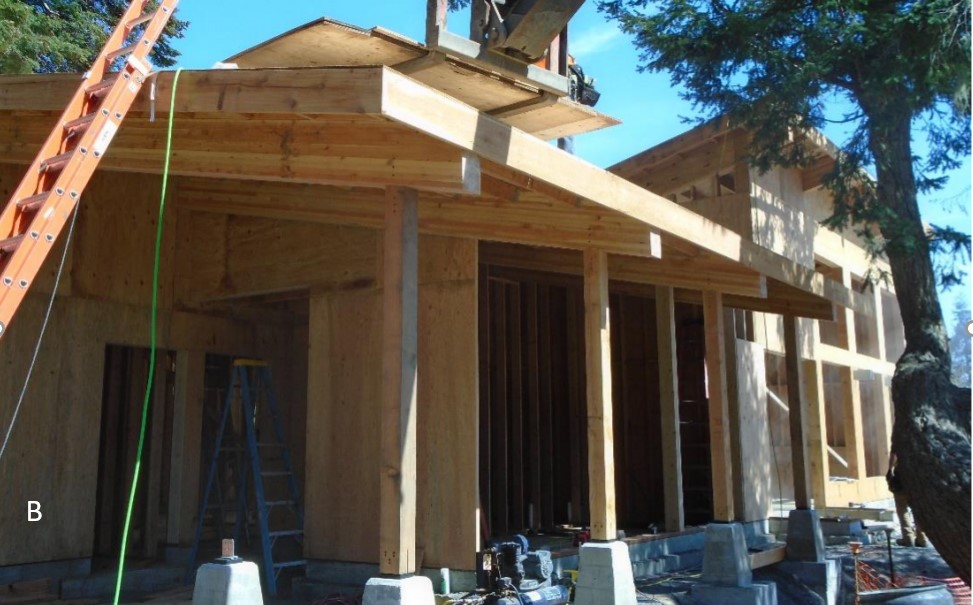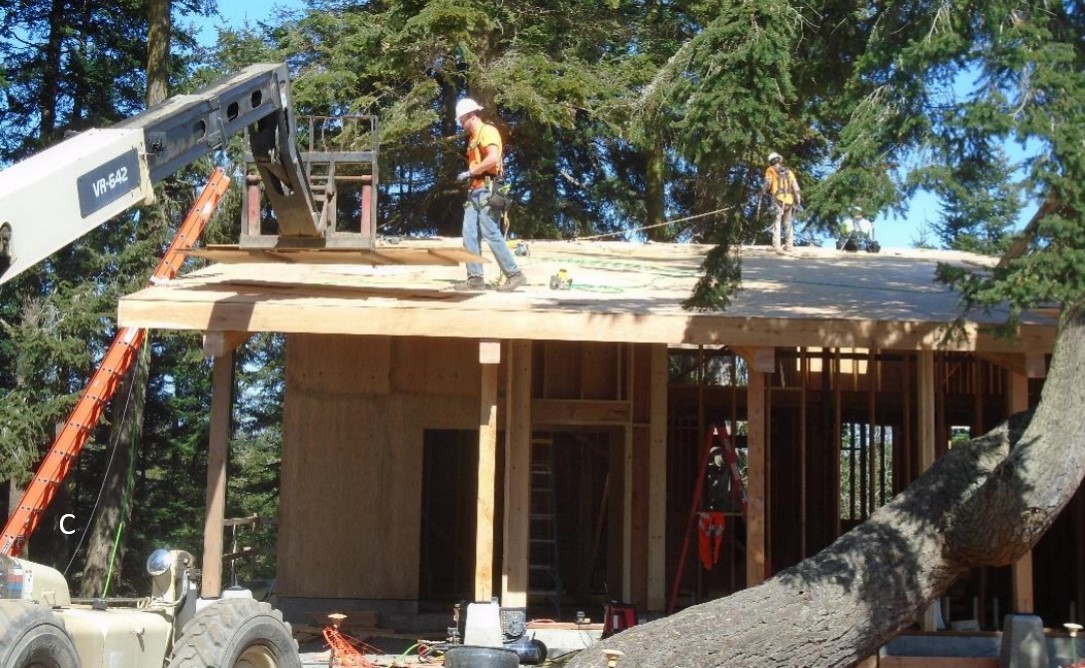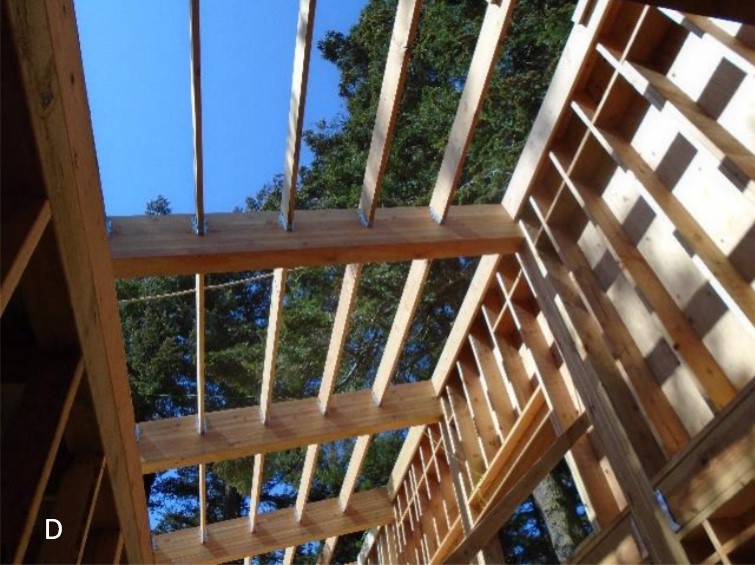Project focus for this week continued to be on framing, sheathing, soffit, facia, and outlooker. As you can see, the building continues to look more and more like a building rather than the project we have termed it thus far. This will continue to be the case as roofing, siding, windows, and internal finishes are installed as a prelude to exhibits, furniture, and the like.
It’s important to note that all crew members are employing all those health and safety measure that we are all practicing, including social distancing. Work crew members are being monitored regularly, and sanitation facilities are available for the crew. While the project is certainly important, the health and safety of employees and workers is much more important.

Photo (A) is a great view of a building taking its final face and form. The classic Pacific Northwest styling is unmistakable. And, in case you were wondering the rafters extending beyond the main structure on which facia, soffit, and roofing are nailed is the “outlooker”.
In picture (B) below we can see the covered area that provides protected entry to the restrooms, as well as providing some covered space during inclement weather, something we sorely lacked in the old building.


Moving back a bit, and to the right, we see the same covered area in photo (C) as well as roof sheathing being applied. Ahhhh, what color will the roofing be, and what kind of roofing material? It’s coming, it’s coming!

Finally, in photo (D) the lattice work that will support the roof structure is clearly visible. It’s all coming together!
