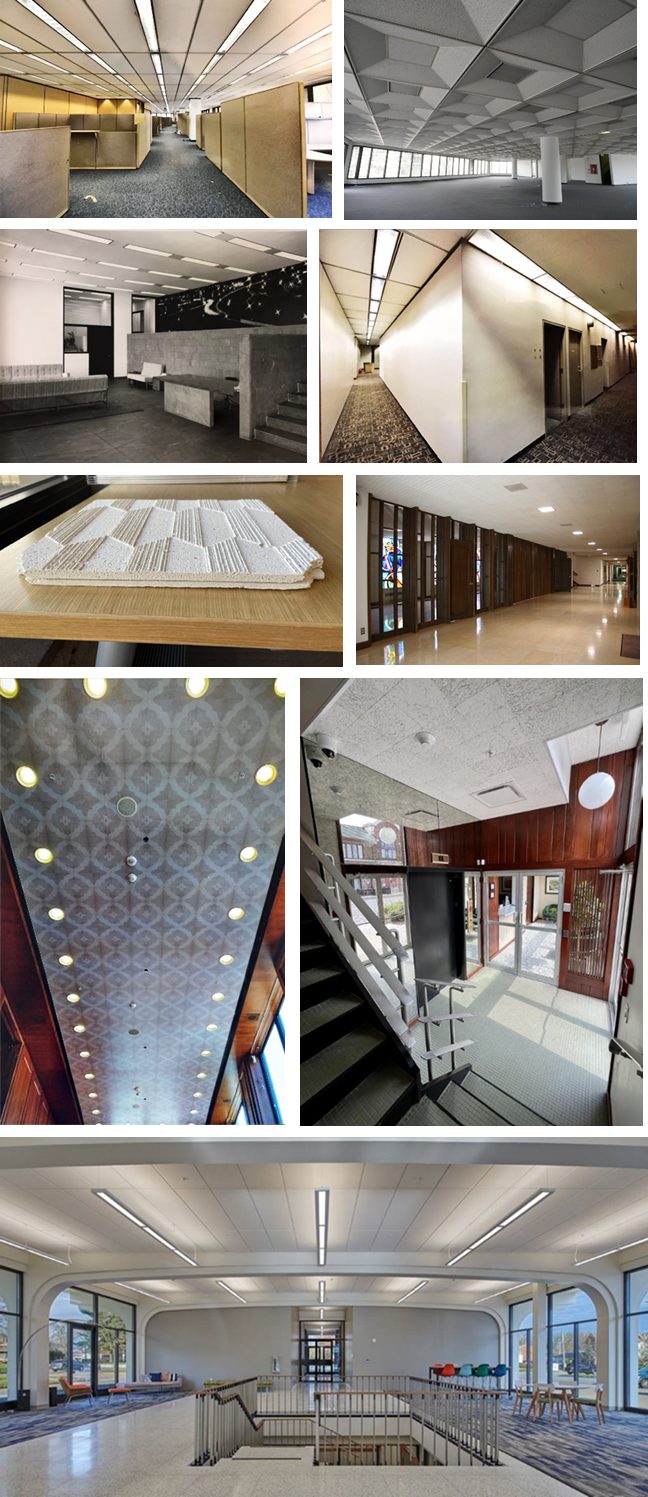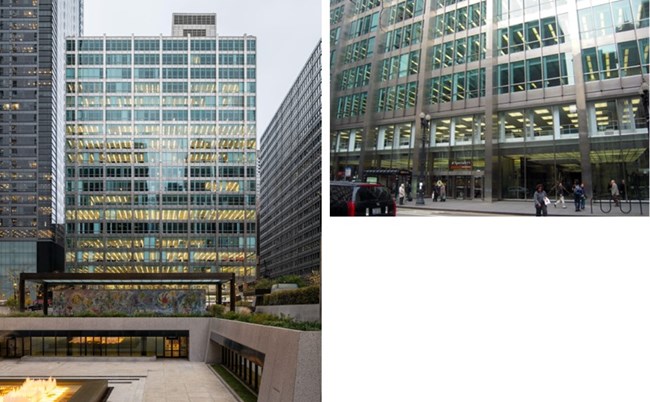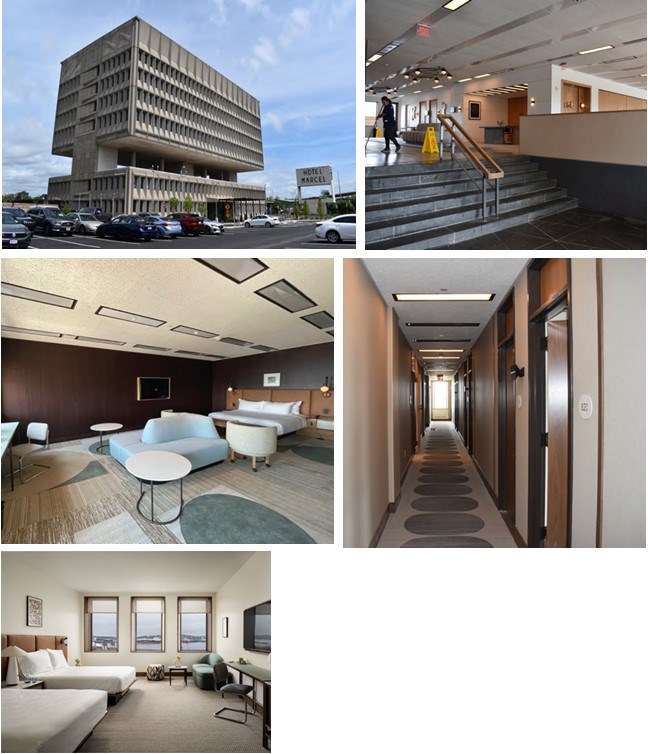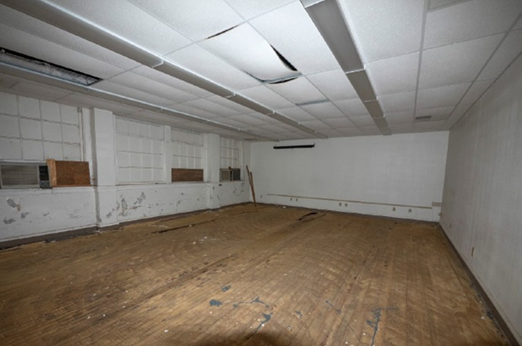Acoustical panel ceilings (commonly referred to as “ACT ceilings,” as in ACT or acoustical ceiling tiles), a type of suspended ceiling with lay-in panels, can be important character-defining features of historic buildings. First developed in the 1930s, they became common features in offices, hospitals, schools, institutional buildings, commercial and retail spaces, and other buildings beginning in the 1950s and 60s and remain widely used today.
While now derided by some for their ubiquity, aesthetics, or perceived quality, they were widely embraced at the time and remain so for their functionality, flexibility, and low cost. They are particularly synonymous with office and institutional interior spaces of the postwar period and provided an integrated acoustical, mechanical, and lighting ceiling system with a uniform, finished appearance, which could be easily changed, modified, or replaced as space use needs changed.
When acoustical panel ceilings are important to the historic character and appearance of a historic building, they should generally be retained in accordance with the Secretary of the Interior’s Standards for Rehabilitation. This guidance provides additional information about evaluating the significance of historic acoustical panel ceilings and on retaining them as part of residential and hotel conversion projects when they are character-defining features, taking into account feasibility, practicality, and other issues. This guidance may also be used in most instances for acoustical tiles, which are similar to acoustical panels in appearance, but which were adhered directly to the ceiling instead of being a suspended ceiling system.
Key Points
-
In general, acoustical panel ceilings will be considered character-defining interior features that should be retained when the historic building had such a ceiling originally or when the ceiling is a later change important in defining the building’s historic character. Even when the extant acoustical panel ceiling is not an historic ceiling but a later replacement acoustical panel ceiling, it still contributes to the historic character and appearance of the building and should be retained in spaces that had such ceilings historically.
-
In residential or hotel conversion projects, acoustical panel ceilings should generally be retained in historic primary and circulation spaces as well as in new circulation spaces and common areas where such ceilings existed historically in order to preserve the historic character of the building. Where historic acoustical panel ceilings remain, they should generally be retained or, if retention is not reasonably feasible or practical, replaced to match. Where non-historic acoustical panel ceilings remain in such spaces that had acoustical panel ceilings historically, they should be replaced with an acoustical panel ceiling compatible in general design and appearance with the historic character of the building, its period, and style.
-
In secondary spaces proposed to be converted into apartment units or hotel rooms, acoustical panel ceilings where they remain may be replaced in most instances with a drywall or plasterboard ceiling if such material is compatible with the historic character of the building, its period, and style – unless the acoustical panel ceiling is particularly important to the historic character or appearance of the building or the space. In those instances, a greater retention of the acoustical panel ceiling within secondary areas may be required, for example, a perimeter of acoustical panel ceilings could be required throughout the building to maintain a distinctive exterior appearance where the ceilings are highly visible from the outside and integral to the historic character and appearance of the property.
Historic Acoustical Panel Ceilings
An acoustical panel ceiling is a type of suspended ceiling with a flexible, modular system of stick-built T-frames and solid lay-in panels, hung from the structure above by hanger wires. The panels were, and continue to be, produced in a variety of sizes, with 2’x2’ and 2’x4’ sizes being most common, and made of either mineral fiber or fiberglass (or sometimes asbestos) with a fissured surface that helps with noise reduction. The panels themselves could have a smoother or rougher finish, be scored or patterned, and have a variety of different edge conditions, such as square, beveled, tegular, or concealed-grid (“splineless”). Light fixtures and grilles, vents, and diffusers for mechanical systems could be easily integrated into the ceiling system.
These ceilings were designed to hide, but still provide easy access to, ductwork for heating and air conditioning, plumbing, sprinkler lines, and electrical equipment. They reduced the noise of overhead mechanical systems, improved acoustics in the space below, and were considered to improve energy efficiency by reducing the area to be heated and cooled.
Acoustical panel ceilings were closely associated with the clear-span open office plan that developed in the postwar period, but these ceilings were widely used and popular with a range of property types. They could be carefully designed features of building interiors and utilize custom panels, with particularly distinctive grid patterns and light fixture layouts. Light fixtures were typically laid out in a repetitive pattern and could be used to create overall ceiling designs or design features within a larger space. Light fixtures, whether integrated in or suspended from the ceiling, could also be themselves important character-defining features. While not part of this guidance but also associated with buildings of the same type, period, and style, particularly in the postwar period, the luminous ceiling is another type of suspended ceiling, comprised entirely of light fixtures, often used to create a dramatic effect or emphasize the importance of the space, such as in a banking hall or office building lobby.
The ceiling grid was sometimes part of the same modular system by which the building was designed and could align with the bay spacing, walls, or exterior muntins of the building. Typically rectangular or square, the panels could be used to create a sense of uniformity, scale, pattern, or direction in the space. Some ceilings were even designed with an integral channel or track to accept modular office partition walls.
For company office headquarters and other buildings or spaces with highly designed or custom-designed interiors, acoustical panel ceilings could be particularly character-defining. For buildings with large windows or glass curtain wall systems on the exterior, the ceiling grid or the pattern of the light fixtures could also be quite visible on the exterior of the building, depending on the transparency of the glass, and can contribute to the historic character and appearance of the building during the day, or particularly at night.
In other buildings and spaces, acoustical panel ceilings could be quite uniform in appearance, often the typical (and what has become somewhat ubiquitous) standard flat square or rectangular grid and installed without regard to the design, bay spacing, or features of the building. As they could be constructed cheaply, they were often intended to be largely sacrificial as tenants or tenant needs changed. While such ceilings may have originally been meant to be readily replaceable and flexible, they can still be important to the historic character and appearance of these buildings, just as more utilitarian and vernacular historic buildings in general can have a simple and plain interior appearance that is still important in conveying their historic character.
Acoustical panel ceilings should be evaluated for how important they are to the historic character and significance of the building. Is it an historic ceiling system or a later replacement? Is the space a primary or secondary space? How important or integral is the ceiling to the historic character and appearance of the space and/or the property type? A later replacement acoustical panel ceiling in a space that had one historically can still contribute to the historic character and visual appearance of the space, in terms of the gridded ceiling feature and material itself, as well as its finished character. See NPS guidance on Identifying Primary and Secondary Interior Spaces in Historic Buildings, Changing Secondary Interior Spaces in Historic Buildings, Office Building Interiors, and Preservation Brief 18: Rehabilitating Interiors in Historic Buildings for related information.
Acoustical panel ceilings, if a later change to a building, do not have to be original features to be important to the historic character of the building and should be evaluated for possible acquired significance. For example, a 1950s school remodeling within the building’s period of significance that completely changed the building’s original interior appearance, such that the building no longer retains its earlier historic appearance, may be significant. Conversely, just because a feature was installed during the property’s period of significance or because of its age, it does not necessarily mean that the feature is important to the historic character of the property and has acquired significance. For example, an acoustical panel ceiling that lowered ceiling heights and cut across window openings that are character-defining may not be important to the historic character of the building or as important as the original character of the building, even if installed during the building’s period of significance. See NPS guidance on Acquired Significance and Standard 4 for additional information.
Another common type of acoustical ceiling from the same period is acoustical tiles that were not part of a suspended ceiling system but were adhered directly to the ceiling or with furring strips. Similar to acoustical panels in appearance, but generally smaller in size, acoustical tiles were typically more utilitarian and plain in character, although some were designed with distinctive patterns or textures. They were often used in assembly spaces, gymnasiums, and other large rooms or in institutional spaces such as schools and hospitals to control sounds and reduce background noise. Acoustical tiles could sometimes be made with asbestos or be attached using a mastic containing asbestos.
Historic acoustical tiles may be similarly evaluated and treated following this guidance for acoustical panel ceilings. Acoustical tiles may be less important features in primary and secondary spaces generally than acoustical panel ceilings, depending on how distinctive or visible they are, as they are smaller in size and were frequently used in large spaces with high ceilings, and, consequently, may not be very visible. They could be interlocking and, therefore, more difficult to replace for individual tiles. Also, because the tile or the mastic used could contain asbestos, they may need to be removed, particularly if they are damaged or deteriorated.
Guidance for Residential and Hotel Conversions
Acoustical panel ceilings, like plaster, beadboard, and decorative metal ceilings that came before them, will generally be considered character-defining features that should be retained as part of a rehabilitation project, consistent with Standard 2 of the Standards for Rehabilitation. However, in converting spaces with these ceilings to other uses such as housing or hotels, it may not be feasible or practical to retain the existing ceilings in areas where new full-height demising walls are to be added for corridors, apartment units, or hotel rooms, since the new, fire-rated walls must extend beyond the ceiling grid to meet the structure above. Additionally, the ceilings will typically need to be removed to replace the mechanical, plumbing, and electrical systems above, and the panels themselves can be easily damaged or stained and not easily cleaned. Also, the composition of some panels may contain asbestos, and the panels may need to be removed, particularly if damaged or deteriorated.
Because these ceilings were often replaced as tenants or tenant needs changed, historic acoustical panel ceilings do not always remain at the start of a rehabilitation project. Whether historic features or later replacement systems in spaces that had such ceilings historically, they can contribute to the historic character and appearance of historic buildings, especially for property types, periods, and architectural styles with which they are closely associated, and therefore should be retained.
In general, in historic primary and circulation spaces, acoustical panel ceilings where they remain, whether historic or later replacements, should be retained in areas where they existed historically. They should also be retained in new circulation spaces and common areas (i.e., lobbies, corridors, etc.) created in secondary areas where acoustical panel ceilings remain at the start of the project and existed historically to maintain the historic character and appearance of the building.
Surviving historic ceilings should generally be retained or replaced to match if retention is not reasonably feasible or practical. If the panels, stick frames, light fixtures, or other features are particularly unique or no longer available, they may need to be salvaged and reused. Otherwise, a new replacement system can often be readily matched with the design and appearance of the historic ceiling by available modern replacement systems. Non-historic acoustical panel ceilings and historic acoustical panel ceilings with little character should be replaced with an acoustical panel ceiling compatible in overall design, material, and appearance with the historic character of the building, its period, and style.
In secondary areas, such as in new apartment units and hotel rooms, a ceiling treatment such as a drywall or plasterboard ceiling may be used in most instances if compatible with the historic character, period, and style of the building. In instances where the ceilings are particularly important to the historic character of the space(s), the exterior appearance, or the significance of the building, a greater retention of acoustical panel ceilings in secondary spaces may be required, for example, a perimeter of acoustical panel ceilings could be required throughout the building to maintain a distinctive exterior appearance where the ceilings are highly visible from the outside and integral to the historic character and appearance of the property. For tax incentive projects in such instances, a preliminary consultation with the State Historic Preservation Office (SHPO) and the National Park Service (NPS) is recommended (see NPS information on Preliminary Consultations).
New acoustical panel ceilings should match the design and appearance of the historic features where they remain, including ceiling height, ceiling panel size, type, color, texture, and appearance; frame and spline; grid pattern; and light fixtures. The new ceiling should be installed to match any design module of the building, and align with bay spacing or other structural features, if that was the character of the historic design. When designing new corridors and other new spaces with acoustical panel ceilings, it may be necessary to take into account the panel sizes, the width of the corridors, and the overall dimensions of the spaces to avoid the appearance of awkward panel sizes and grid configurations if that would be inconsistent with the historic character of the building.
In some buildings where acoustical panel ceilings existed historically, the extant condition may be one of poor historic integrity with a mix of mainly non-historic acoustical panel ceilings and other ceiling types, and any historic ceilings may not be particularly distinctive and have little importance to the historic character of the building (e.g., in a “spec” office building with a mix of tenant spaces and finishes, no repetitive floor plan, and a mixture of different historic and non-historic acoustical panel and other ceiling treatments like drywall or plasterboard throughout the building). In these limited instances, a treatment such as a drywall or plasterboard ceiling may be appropriate to replace acoustical panel ceilings in newly created corridors and common areas of the building if compatible with the historic character, period, and style of the building. These buildings must still maintain a finished character if that was the character of the space historically and at the start of the project.
For buildings and spaces that may have had acoustical panel ceilings historically, but none (whether historic or non-historic) remain at the start of the rehabilitation project, there is no requirement to restore the missing feature with an acoustical panel ceiling. Replacement ceilings should, however, still be compatible with the historic character of the building, period, and style, and the historic finished character of the building should be maintained.
Depending on the specific facts and circumstances of the project, this guidance may be transferrable to other types of projects involving acoustical panel ceilings other than residential and hotel conversions.
For questions concerning tax incentive projects and the treatment of acoustical panel ceilings as part of residential and hotel conversion projects, a preliminary consultation with the SHPO and the NPS may be requested (see NPS information on Preliminary Consultations). Information and photographic documentation regarding both the historic and existing conditions of the ceilings, as well as about the significance of the building and the primary and secondary spaces, will need to be provided as part of a preliminary review in order for the SHPO and NPS to provide direction.
Additional guidance »
- Acquired Significance and Standard 4
- Changing Secondary Interior Spaces in Historic Buildings
- Identifying Primary and Secondary Interior Spaces in Historic Buildings
- Office Building Interiors
- Preservation Brief 18: Rehabilitating Interiors in Historic Buildings
June 2024

Figure 1
Whether a particularly distinctive and highly designed ceiling treatment or a more simple or typical example, acoustical panel ceilings can be important to the historic character and appearance of a historic building. Photos: Texas Historical Commission (top row, right); Ben Schnall, Archives of American Art (Armstrong Rubber Company Headquarters, New Haven, Connecticut) (second row, left); all others NPS file photos

Figure 2
Acoustical panel ceilings can be important to the exterior historic character and appearance of a building, depending on how visible they are from the outside, such as in this example, the Inland Steel Building, Chicago, Illinois. Photos: Alamy (left), Flicker: seb@code-x.ca (right)

Figure 3
In historic primary and circulation spaces where acoustical panel ceilings remain, they should be retained or replaced to match if retention is not reasonably feasible or practical (top row: before (left), after (right) rehabilitation). Non-historic acoustical panel ceilings in spaces that had such ceilings historically should be replaced with an acoustical panel ceiling compatible in overall design, material, and appearance with the historic character of the building, its period, and style (bottom row: before (left) and after (right) rehabilitation). Photos: NPS file photos

Figure 4
As part of the adaptive reuse and conversion of the Armstrong Rubber Company Headquarters, New Haven, Connecticut, the historic acoustical panel ceilings were replaced to match in the historic primary spaces, including the entrance lobby (top row, right) and the original executive offices (second row, left) and in the new circulation spaces created in historic secondary spaces where acoustical panel ceilings remained and existed historically (second row, right). In secondary spaces converted to new hotel rooms, the historic acoustical panel ceilings were replaced with a compatible ceiling treatment, in this case, plasterboard. Photos: NPS file photos

Figure 5
While later changes to an historic building can still be important to its historic character (i.e., have acquired significance), the acoustical panel ceiling installed in this classroom during the school’s period of significance lowered historic ceiling heights and cut across window openings and trim. It was not considered to be a character-defining feature and was removed as part of the building’s rehabilitation. Photo: NPS file photo
Last updated: June 11, 2024
