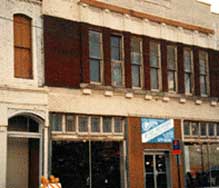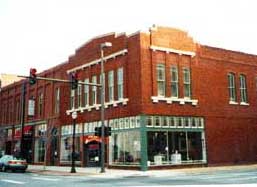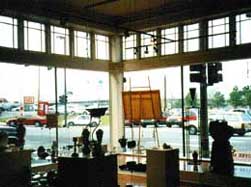
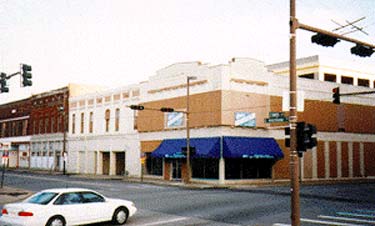


no.2
 If a historic storefront is covered, DO
uncover it and preserve it!
If a historic storefront is covered, DO
uncover it and preserve it!
::issueFOCUS:: Uncovering a historic storefront
::go to REHAB NO'S::
|
[TOP IMAGE] Before rehab, the storefront with its inappropriate 1960s alterations. NPS photos.
The historic character...
This two-story brick commercial building (see photo, below) was originally
constructed ca. 1876. In 1916, the corner section was remodeled in the
Craftsman style and given a new distinctive roof line. Over the years,
the building had a number of uses, including a hotel, boarding house,
saloon, restaurant, liquor store, warehouse, heavy machinery sales, and—most
recently—an office furniture showroom.
It is evident from this photograph that the red brick walls have been painted. Other distinctive storefront features, such as the second floor windows and transoms are obscured by incompatible coverings added in the 1960s.
In addition, much of the original storefront in the older portion of the building (left side) had been altered with brick infill and some of it removed to create a vehicular entrance when the interior was converted into a parking garage. The building, as shown, was unoccupied. In an unmaintained and altered state, it would continue to deteriorate.
...and how it was preserved in the rehabilitation.
In an exemplary, multi-phased project that involved research, documentation,
investigation, repair, replacement, and new construction, the overall
goal was to rehabilitate the entire building--with its significant later
changes—as a series of shops with a unified exterior design. This
pivotal project has played an important role in the continuing renaissance
of an area of downtown previously derelict and forgotten.
Some of the windows had been partially covered with plywood and others with corrugated metal. In the investigation, (see photos of the 1916 portion of the storefront, right), the existing condition of the historic windows and transoms ranged from good to poor. Rehabilitation work would need to vary from repair to replacement.
First, paint was removed from the transoms and window sash (see photo of workers, below). Next, any rotted material was removed and replaced with new wood to match the profile of the old. Finally, the windows were painted, then re-installed. The sash chains were replaced on the operable lower sash. Where windows were too deteriorated to repair, they were replaced in kind to match the historic window.
On the left side of the building where the storefront had been altered the most (see top left photo), the brick infill was removed and the portion of the historic storefront that had been taken out for the garage entrance was re-created. The transoms still remained--covered with wood panels. Although some of the lower section of the storefront itself was lost to the garage opening, the historic storefront was easily replicated, based on the original materials that remained in the bays on the far left (see photo of completed exterior work at the bottom of this page).
Wood doors that had been replaced with later aluminum doors were removed and replaced with new wood doors, based on historical documentation. Where new historic doors were extant, they were repaired, then scaped, sanded, and repainted. The non-significant 1960s blue awnings were removed.
A careful inspection of the facade revealed multiple layers of paint and a need for spot repointing. The masonry was cleaned using a chemical paint stripper, followed by a thorough water rinse. Where necessary, selected areas of the brick were repointed using mortar that matched the color, texture, and strength of the historic mortar, and the joints were carefully tooled to match the historic appearance.
All exterior work met the Secretary of the Interior's Standards for Rehabilitation (see especially, Standards 2, 5, and 6 right). Although not the focus here, it is important to point out that all interior work, including returning the garage to its original commercial function and adding new mechanical systems, met the Standards as well. Photographs of the completed storefront and view out the corner shop window are shown below.
|
|
What should you know?
The key to a successful rehabilitation of a historic commercial building
is planning and selecting treatments that are sensitive to the storefront's
distinctive character. As a first step, it is essential to identify and
evaluate the existing storefront's construction materials, architectural
features, and the relationship of those features to the upper stories.
A second step is carefully examining the storefront's physical condition
to determine the extent and nature of the rehabilitation work needed.
If the original or significant storefront exists, repair and
retain the historic features using recommended treatments for metal, wood,
and masonry.
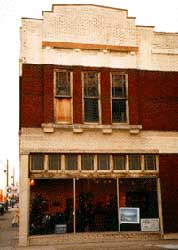
Historic storefront uncovered.
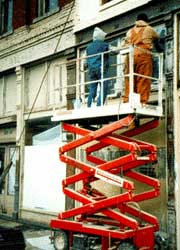
Stripping and scraping the wood transom.
Standard 2: The historic character of a property shall be retained and preserved. The removal of historic materials or alteration of features and spaces that characterize a property shall be avoided.
Standard 5: Distinctive features, finishes, and construction techniques or examples of craftsmanship that characterize a property shall be preserved.
Standard 6: Deteriorated historic features shall be repaired rather than replaced. Where the severity of deterioration requires replacement of a distinctive feature, the new feature shall match the old in design, color, texture, and other visual qualities and, where possible, materials. Replacement of missing historic features shall be substantiated by documentary, physical, or pictorial evidence.
