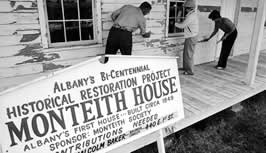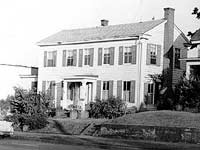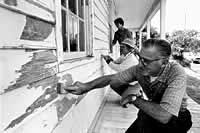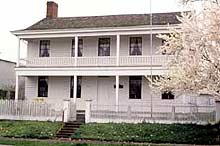| Preservation | |
| Rehabilitation 1 | |
| Rehabilitation 2 | |
| Restoration | |
| Reconstruction |






Choosing Restoration
When the property's design, architectural, or historical significance
during a particular period of time outweighs the potential loss of extant
materials, features, spaces, and finishes that characterize other historical
periods; when there is substantial physical and documentary evidence for
the work; and when contemporary alterations and additions are not planned,
Restoration may be considered as a treatment.

 |
|
| ABOVE: The Monteith House in its neighborhood context, prior to Restoration in the late 1970s. BELOW: Monteith House as work begins. Note the changed roofline, loss of later exterior chimneys, shutters, and porch. |
What happens in Restoration? In this treatment, materials that can be authenticated to the period of significance are carefully retained and preserved, while later materials and features are removed. Restoration is generally recommended less frequently than Preservation or Rehabilitation because of the potential for loss of historic materials from other periods and falsification of the record.
At best, Restoration is a painstaking, scholarly process that involves
backdating a structure to a particular time for interpretive purposes—based
on physical and pictorial evidence. Because the Monteith brothers were
pivotal in the early history and settlement of Albany, Oregon, the decision
was made to return the house to its original configuration through Restoration.
In 1975, after the City bought it for conversion to a museum, project
work began. With its emphasis on the discovery and conservation of original
mid-19th century materials, the Monteith House restoration was just such
an exemplary project. Both the exterior and interior were restored and
the house opened as a museum to interpret its “story” to the
public.
Going backward in time
The conservation of original materials and features was paramount; however,
a parallel task was to remove all later features and re-build missing
original features to depict the appearance of the house at an earlier
time. The house was gradually transformed from a 1920s residence to an
1850s residence, through a series of carefully planned restoration activities.
 |
|
| Focus on conservation The house’s original wood siding and windows were carefully preserved. |
Exterior Work on the Monteith House
![]() The
foundation was leveled to repair rotten beams.
The
foundation was leveled to repair rotten beams.
![]() The
roofline was restored to its original appearance.
The
roofline was restored to its original appearance.
![]() The
two-story porch was re-created.
The
two-story porch was re-created.
![]() The
original wood windows were repaired and preserved.
The
original wood windows were repaired and preserved.
![]() The
original wood siding was scraped, sanded, and repainted.
The
original wood siding was scraped, sanded, and repainted.
![]() The
later chimney and shutters were removed.
The
later chimney and shutters were removed.
![]() The
two-story rear kitchen addition was removed and a one-story kitchen re-built.
The
two-story rear kitchen addition was removed and a one-story kitchen re-built.
 |
 |
 |
 |
 |
 |
 |
The restoration of the house involved re-creating the appearance of the
original roof and two-story porch on the primary elevation (left and top
row), and the one-story rear kitchen wing (bottom row). When completed,
the Monteith House was a thoughtful depiction of the structure at its
most significant time in history. It was opened to the public in 1982.
Chronology of the
Monteith House |
---------------------------------
Appreciation is extended to Anne Giffen, Rebecca Bond, Allen Nelson, Doug Killin, Pam Silbernagel, and David Skilton for their generous contributions of time and information in the creation of the case study on Monteith Historic District. Thanks also to the Monteith Historical Society and Albany Region Museum for donating photographic images in their collections.