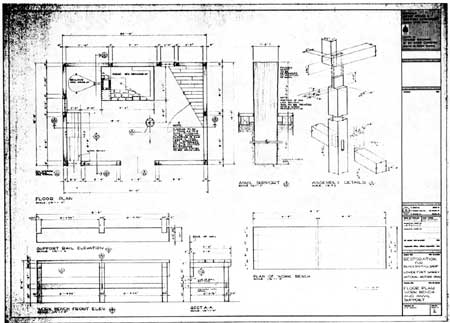|
Fort Vancouver
Historic Structures Report |

|
| Volume II |
PLATES

| |
|
Plate XLIII. Interior of a Dwelling at the
Hudson's Bay Company's Post at Pembina. Sketch by "H. M.," 1848. From The Beaver Outfit 292 (Autumn, 1961): 50; the original sketch is in the Public Archives of Canada, Ottawa. | |

| |
|
Plate XLIV. Interior of the Home of a Red River
Colonist. A Pen and Ink Sketch by Peter Rindisbacher. Courtesy of Public Archives of Canada, Ottawa. No. C 1937. | |

| |
|
Plate XLV. Remains of Glass Objects Bearing the
Initial or Name of Clerk A. L. Lewes, Recovered During Salvage
Excavations Along the East Palisade Wall, Fort Vancouver, 1966. National Park Service photograph, courtesy of Fort Vancouver National Historic Site. | |

| |
|
Plate XLVI. Bottom of a Glass Tumbler Bearing the
Etched Name "A. L. Lewes." National Park Service photograph, courtesy of Fort Vancouver National Historic Site. | |

| |
|
Plate XLVII. The Library at York Factory as It
Appeared in 1910. This photograph contains a good deal of architectural information in addition to showing details of bookshelf construction. The six-panel door, for instance, is similar in general design to the exterior doors on the Bachelors' Quarters at Fort Vancouver. The vertical board paneling, chair rail, and window frame are also of interest. Courtesy of Provincial Archives of Manitoba, Winnipeg. A. V. Thomas Collection. No. 103. | |
| <<< Previous | <<< Contents >>> | Next >>> |
http://www.nps.gov/fova/hsr/hsr2-p7.htm
Last Updated: 10-Apr-2003
