KATMAI
Fure's Cabin
Historic Structure Report
|

|
II. PHYSICAL HISTORY AND ANALYSIS SECTION (continued)
D. EXISTING CONDITION PHOTOGRAPHS (continued)
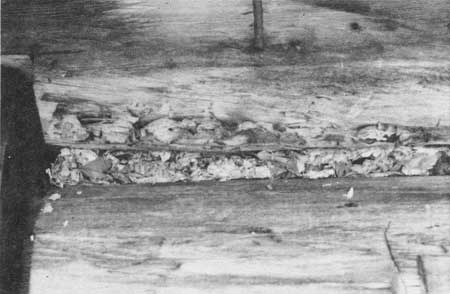
|
|
Photograph 21. Chinking at West Elevation, 6/1982 (D. Snow)
|
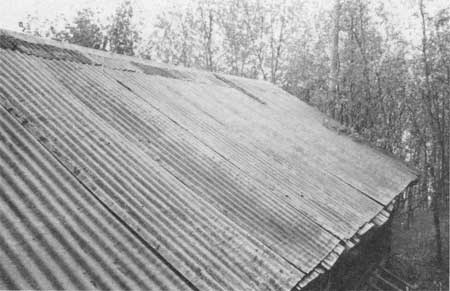
|
|
Photograph 22. Roof at East Elevation, 6/1982 (D. Snow)
|
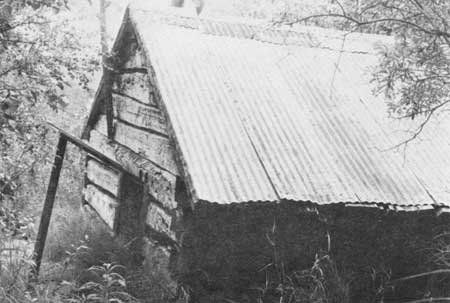
|
|
Photograph 23. Northest Corner, 6/28/1983 (D.C. Anderson)
|
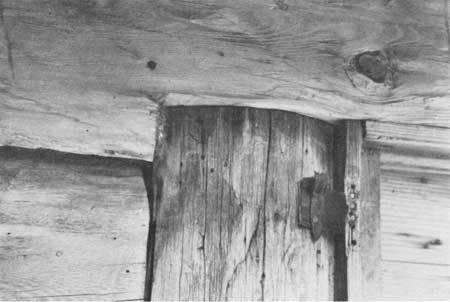
|
|
Photograph 24. Door Jamb at Left of Door at Exterior, 6/28/1983 (D.C. Anderson)
|
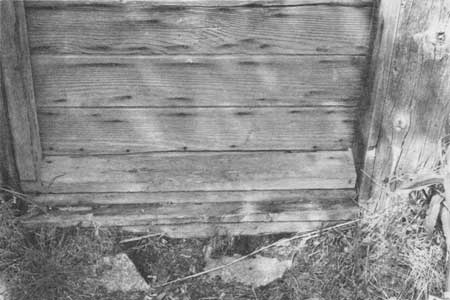
|
|
Photograph 25. Exterior Door Sill, 6/28/1983 (D.C. Anderson)
|
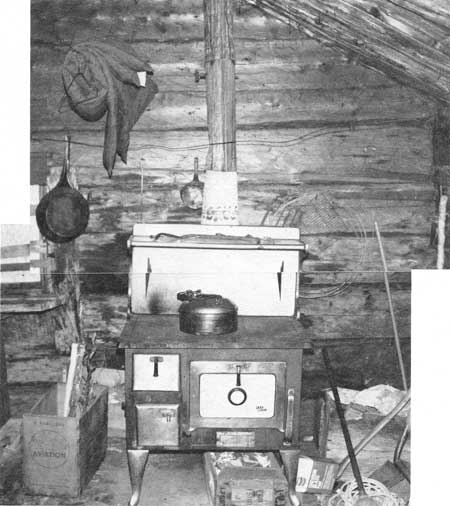
|
|
Photograph 26. Interior Elevation of North Wall, 6/28/1983 (D.C. Anderson)
|
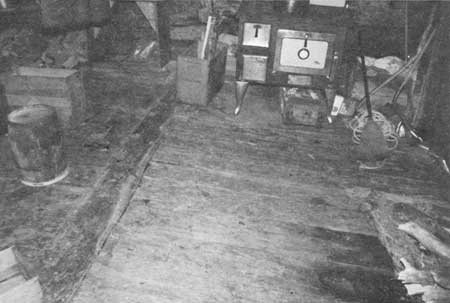
|
|
Photograph 27. Floor Planks and Beam Looking North, 6/28/1983 (D.C. Anderson)
|
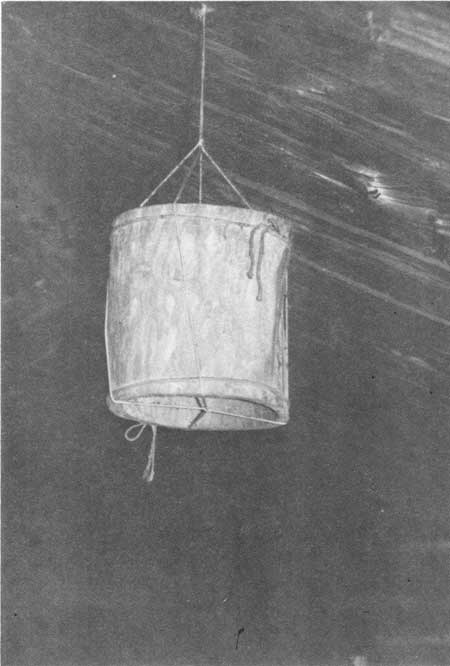
|
|
Photograph 28. Lamp Shade Suspended from Ceiling, 6/28/1983 (D.C. Anderson)
|
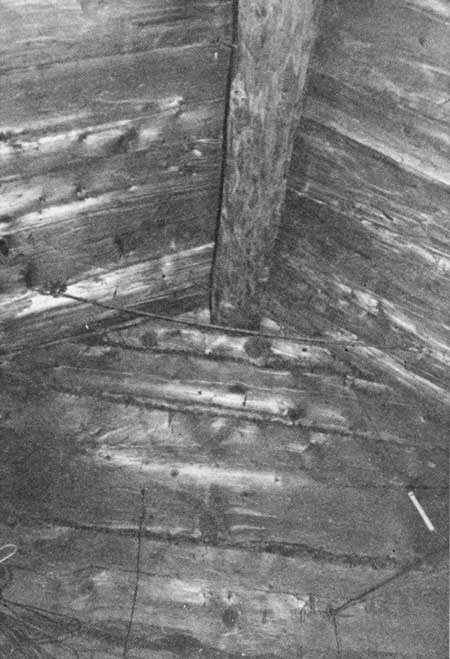
|
|
Photograph 29. Ridge Beam and Roof Planks at End Wall, 6/28/1983 (D.C. Anderson)
|
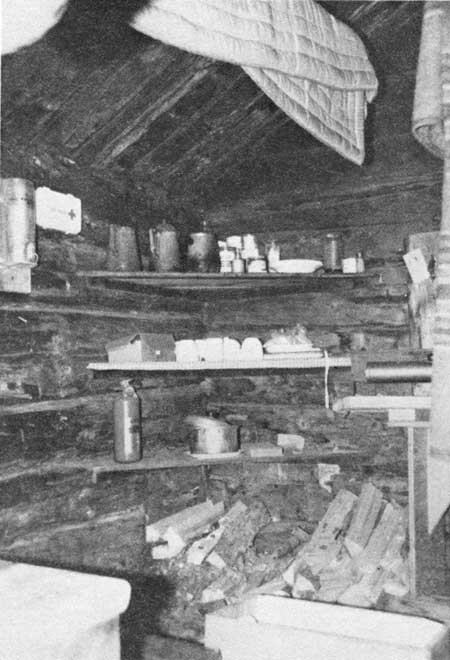
|
|
Photograph 30. Northwest Interior Corner, 6/28/1983 (D.C. Anderson)
|
katm/fures_cabin/chap2d2.htm
Last Updated: 26-Mar-2008
|










