KATMAI
Fure's Cabin
Historic Structure Report
|

|
II. PHYSICAL HISTORY AND ANALYSIS SECTION (continued)
D. EXISTING CONDITION PHOTOGRAPHS (continued)
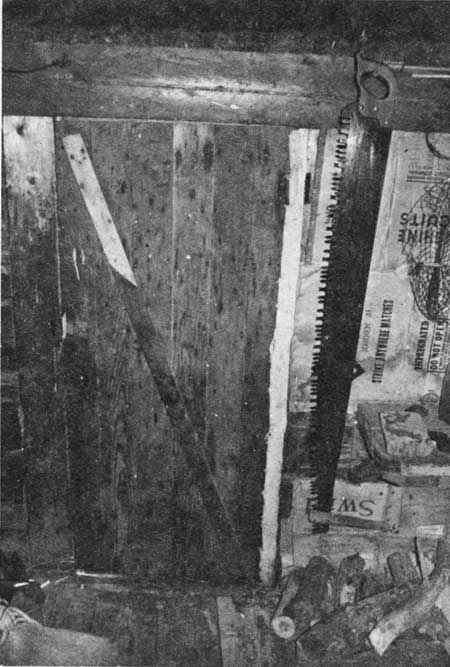
|
|
Photograph 31. Door at East Wall, 6/28/1983 (D.C. Anderson)
|
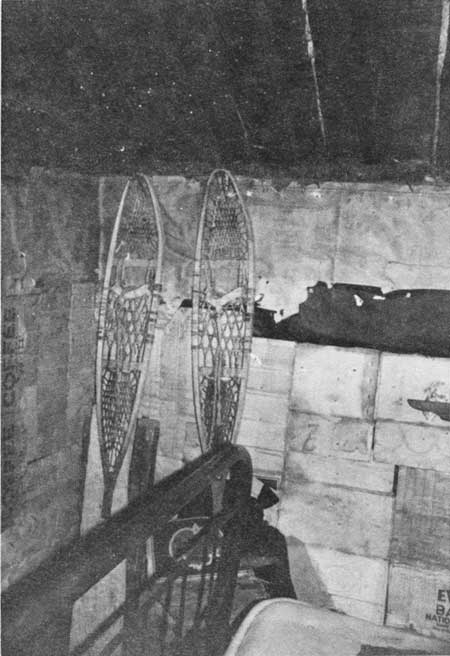
|
|
Photograph 32. Southwest Corner, 6/28/1983 (D.C. Anderson)
|
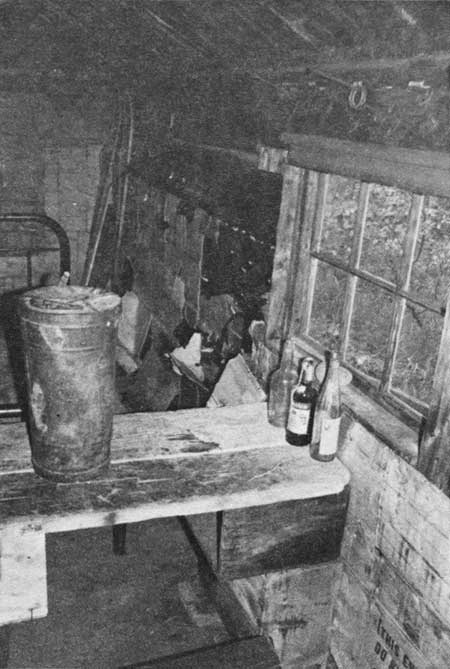
|
|
Photograph 33. West Wall, 6/28/1983 (D.C. Anderson)
|
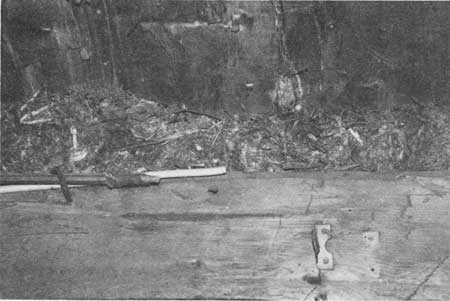
|
|
Photograph 34. Typical Moss and Hemp Chinking at Wall and Roof Planks, 6/28/1983 (D.C. Anderson)
|
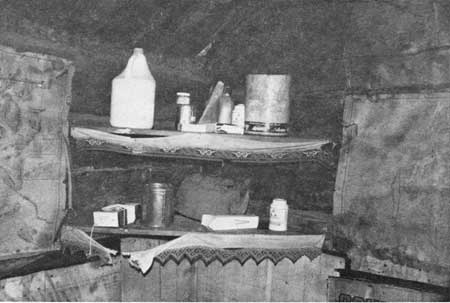
|
|
Photograph 35. Southeast Corner, 6/28/1983 (D.C. Anderson)
|
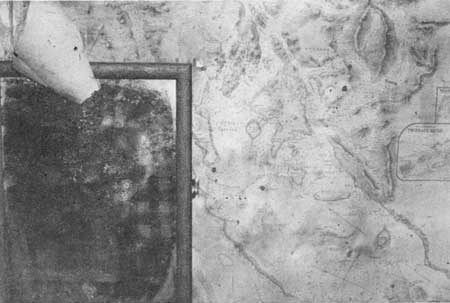
|
|
Photograph 36. East Wall at South End, 6/28/1983 (D.C. Anderson)
|
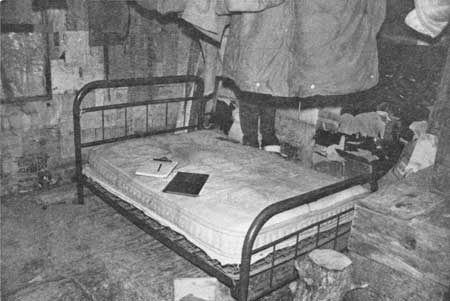
|
|
Photograph 37. Southwest Corner, 6/28/1983 (D.C. Anderson)
|
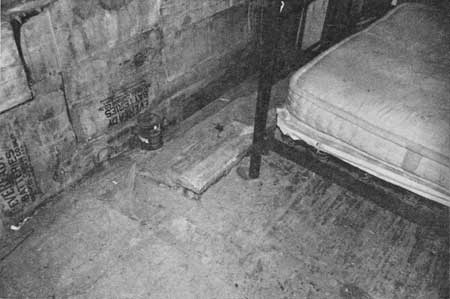
|
|
Photograph 38. Floor Beam and Planks at South Wall, 6/28/1983 (D.C. Anderson)
|
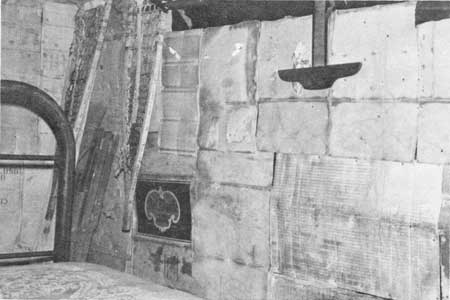
|
|
Photograph 39. West Wall at South End, 6/28/1983 (D.C. Anderson)
|
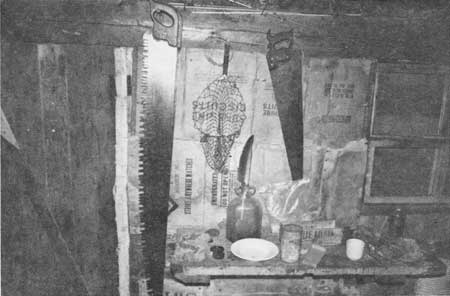
|
|
Photograph 40. East Wall South of Door, 6/28/1983 (D.C. Anderson)
|
katm/fures_cabin/chap2d3.htm
Last Updated: 26-Mar-2008
|










