KATMAI
Fure's Cabin
Historic Structure Report
|

|
II. PHYSICAL HISTORY AND ANALYSIS SECTION (continued)
D. EXISTING CONDITION PHOTOGRAPHS (continued)
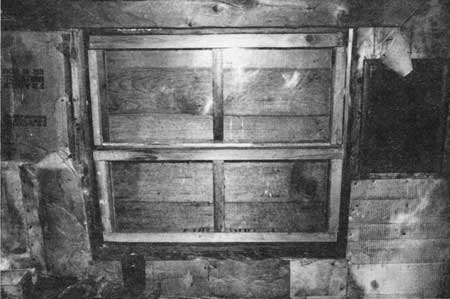
|
|
Photograph 41. Window at West Wall, 6/28/1983 (D.C. Anderson)
|
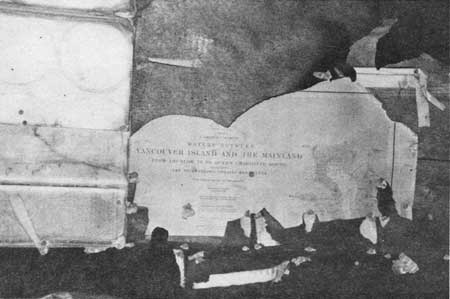
|
|
Photograph 42. Map at South End of West Wall after Cardboard Covering
has been Removed, 6/28/1983 (D.C. Anderson)
|
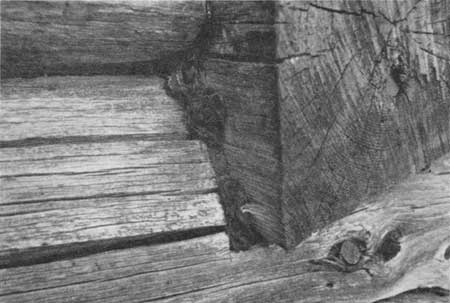
|
|
Photograph 43. Typical Dovetail Joint: Note Paint on End Grain, 6/1982 (D. Snow)
|
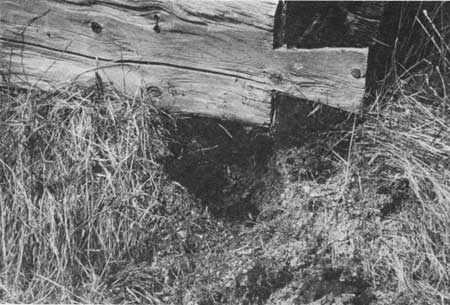
|
|
Photograph 44. Northeast Corner: Note Rotted Sill Log, 6/1982 (D. Snow)
|
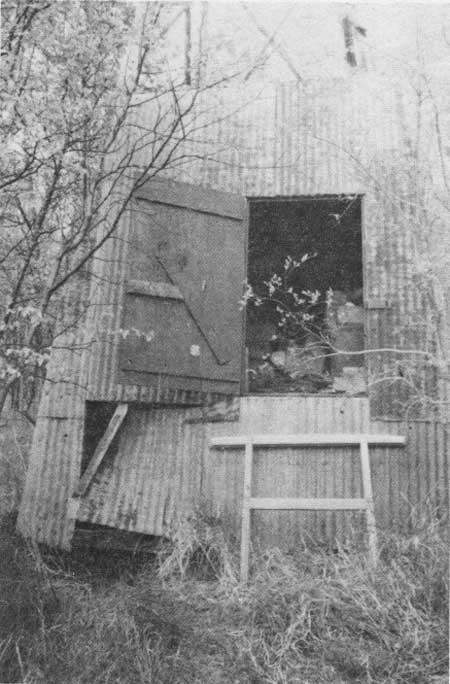
|
|
Photograph 45. East Elevation of Windmill Tower, 6/1983 (D. Snow)
|
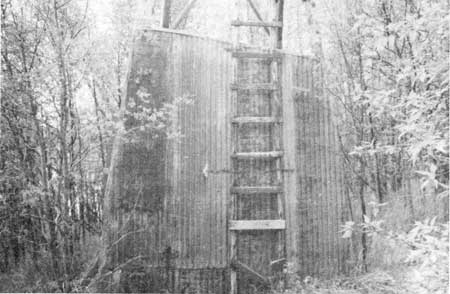
|
|
Photograph 46. North Elevation of Windmill Tower, 6/1983 (D. Snow)
|
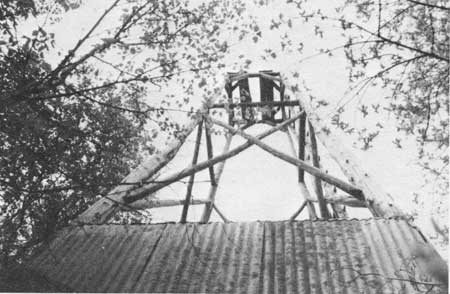
|
|
Photograph 47. Windmill Tower, 6/1983 (D. Snow)
|
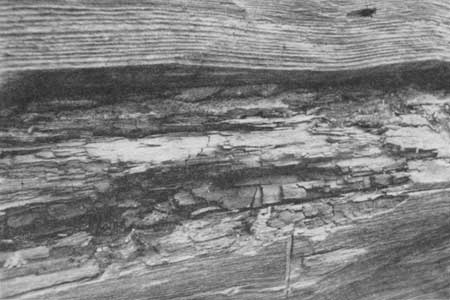
|
|
Photograph 48. North Elevation of Cabin Above Window: Note isolated Dry Rot, 6/1982 (D. Snow)
|
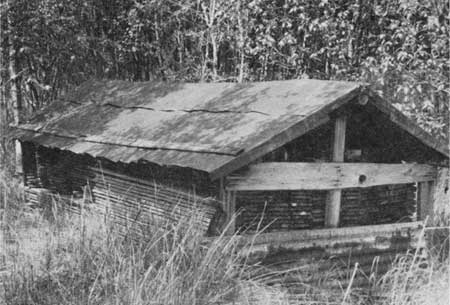
|
|
Photograph 49. Storage Shed, 6/1982 (D. Snow)
|
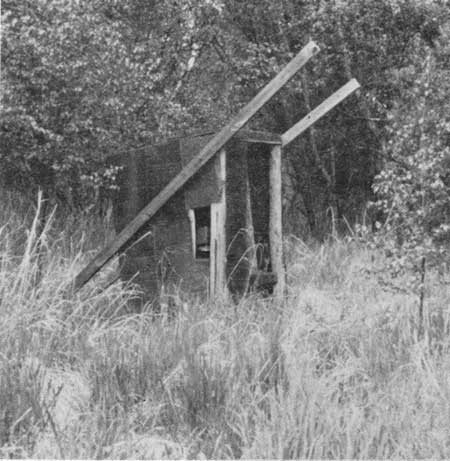
|
|
Photograph 50. South Elevation of Out-House, 6/1982 (D. Snow)
|
katm/fures_cabin/chap2d4.htm
Last Updated: 26-Mar-2008
|










