
  

























 |

Historic shopping arcade following successful rehabilitation. |
An
interior floor plan, the arrangement and sequence of spaces, and
built-in features and applied finishes are individually and collectively
important in defining the historic character of the building.
Their identification, retention, protection, and repair should be
given prime consideration in every rehabilitation project. In evaluating
historic interiors prior to rehabilitation, it should be kept in
mind that interiors are comprised of a series of primary and secondary
spaces. This is applicable to all buildings, from courthouses to
cathedrals, to cottages and office buildings. Primary spaces, including
entrance halls, parlors, or living rooms, assembly rooms and lobbies,
are defined not only by their features and finishes, but by the
size and proportion of the rooms themselves--purposely created to
be the visual attraction or functioning "core" of the building.
Care should be taken to retain the essential proportions of primary
interior spaces and not to damage, obscure, or destroy distinctive
features and finishes.
Secondary
spaces include areas and rooms that "service" the primary spaces
and may include kitchens, bathrooms, mail rooms, utility spaces,
secondary hallways, firestairs and office cubicles in a commercial
or office space. Extensive changes can often be made in these less
important areas without having a detrimental effect on the overall
historic character.
|
|
Interior
Spaces
|
....Identify,
retain, and preserve
|
 |
|
recommended.....
|

|
| |
Identifying,
retaining, and preserving a floor plan or interior spaces that are
important in defining the overall historic character of the building.
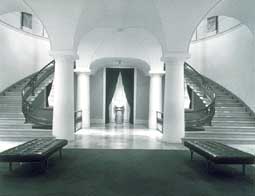
Significant public space with symmetrical plan. |
This includes the size, configuration, proportion, and relationship
of rooms and corridors; the relationship of features to spaces;
and the spaces themselves such as lobbies, reception halls, entrance
halls, double parlors, theaters, auditoriums, and important industrial
or commercial spaces.
|
|
not
recommended.....
|

|
| |
Radically
changing a floor plan or interior spaces--including individual rooms--which
are important in defining the overall historic character of the
building so that, as a result, the character is diminished.
Altering
the floor plan by demolishing principal walls and partitions to
create a new appearance.
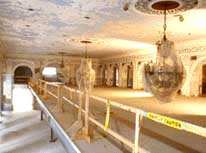
Spatial character of hotel lobby destroyed by inserting another floor level. |
Altering
or destroying interior spaces by inserting floors, cutting through
floors, lowering ceilings, or adding or removing walls.
Relocating
an interior feature such as a staircase so that the historic relationship
between features and spaces is altered.
|
|
Interior
Features & Finishes
|
....Identify,
retain, and preserve
|
 |
|
recommended.....
|

|
| |

Art Deco-style metal doors with raised geometric motif. |
Identifying,
retaining, and preserving interior features and finishes that are
important in defining the overall historic character of the building.
This includes columns, cornices, baseboards, fireplaces and mantels,
paneling, light fixtures, hardware, and flooring; and wallpaper,
plaster, paint, and finishes such as stenciling, marbling, and graining;
and other decorative materials that accent interior features and
provide color, texture, and patterning to walls, floors, and ceilings.
|
|
not
recommended.....
|

|
| |
Removing
or radically changing features and finishes which are important
in defining the overall historic character of the building so that,
as a result, the character is diminished.
Installing
new decorative material that obscures or damages character-defining
interior features or finishes.

Exposed brick wall after inappropriate removal of historic plaster. |
Removing
paint, plaster, or other finishes from historically finished surfaces
to create a new appearance (e.g., removing plaster to expose masonry
surfaces such as brick walls or a chimney piece).
Applying
paint, plaster, or other finishes to surfaces that have been historically
unfinished to create a new appearance.
Stripping
paint to bare wood rather than repairing or reapplying grained or
marbled finishes to features such as doors and paneling.
Radically
changing the type of finish or its color, such as painting a previously
varnished wood feature.
|
|
Spaces
Features & Finishes
|
....Protect
and Maintain
|
 |
|
recommended.....
|

|
| |
Protecting
and maintaining masonry, wood, and architectural metals which
comprise interior features through appropriate surface treatments
such as cleaning, rust removal, limited paint removal, and reapplication
of protective coatings systems.
Protecting
interior features and finishes against arson and vandalism before
project work begins, erecting protective fencing, boarding-up windows,
and installing fire alarm systems that are keyed to local protection
agencies.
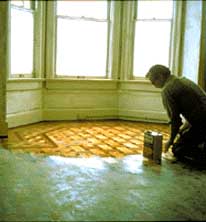
Applying a protective finish to historic flooring. |
Protecting
interior features such as a staircase, mantel, or decorative finishes
and wall coverings against damage during project work by covering
them with heavy canvas or plastic sheets.
Installing
protective coverings in areas of heavy pedestrian traffic to protect
historic features such as wall coverings, parquet flooring and panelling.
Removing
damaged or deteriorated paints and finishes to the next sound layer
using the gentlest method possible, then repainting or refinishing
using compatible paint or other coating systems.
Repainting
with colors that are appropriate to the historic building.
Limiting
abrasive cleaning methods to certain industrial warehouse buildings
where the interior masonry or plaster features do not have distinguishing
design, detailing, tooling, or finishes; and where wood features
are not finished, molded, beaded, or worked by hand. Abrasive cleaning
should only be considered after other, gentler methods have been
proven ineffective.
Evaluating
the overall condition of materials to determine whether more than
protection and maintenance are required, that is, if repairs to
interior features and finishes will be necessary.
|
|
not
recommended.....
|

|
| |
Failing
to provide adequate protection to materials on a cyclical basis
so that deterioration of interior features results.
Permitting
entry into historic buildings through unsecured or broken windows
and doors so that the interior features and finishes are damaged
by exposure to weather or through vandalism.
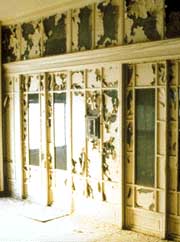
Interior features and finishes showing lack of maintenance. |
Stripping
interiors of features such as woodwork, doors, windows, light fixtures,
copper piping, radiators; or of decorative materials.
Failing
to provide proper protection of interior features and finishes during
work so that they are gouged, scratched, dented, or otherwise damaged.
Failing to take new use patterns into consideration so that interior
features and finishes are damaged.
Using
destructive methods such as propane or butane torches or sandblasting
to remove paint or other coatings. These methods can irreversibly
damage the historic materials that comprise interior features.
Using
new paint colors that are inappropriate to the historic building.
Changing
the texture and patina of character-defining features through sandblasting
or use of abrasive methods to remove paint, discoloration or plaster.
This includes both exposed wood (including structural members) and
masonry.
Failing
to undertake adequate measures to assure the protection of interior
features and finishes.
|
|
Spaces
Features & Finishes
|
....Repair
|
 |
|
recommended.....
|

|
| |
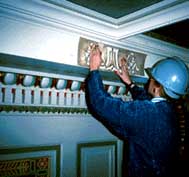 Painted
interior finishes repaired during rehabilitation.
Painted
interior finishes repaired during rehabilitation. |
Repairing
interior features and finishes by reinforcing the historic materials.
Repair will also generally include the limited replacement in kind--or
with compatible substitute material--of those extensively deteriorated
or missing parts of repeated features when there are surviving prototypes
such as stairs, balustrades, wood panelling, columns; or decorative
wall coverings or ornamental tin or plaster ceilings.
|
|
not
recommended.....
|

|
| |
Replacing
an entire interior feature such as a staircase, panelled wall, parquet
floor, or cornice; or finish such as a decorative wall covering
or ceiling when repair of materials and limited replacement of such
parts are appropriate.
Using
a substitute material for the replacement part that does not convey
the visual appearance of the surviving parts or portions of the
interior feature or finish or that is physically or chemically incompatible.
|
|
Spaces
Features & Finishes
|
....Replace
|
 |
|
recommended.....
|

|
| |
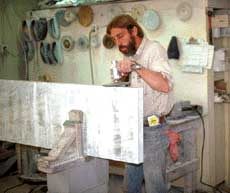
Replicating damaged interior decorative features. |
Replacing
in kind an entire interior feature or finish that is too deteriorated
to repair--if the overall form and detailing are still evident--using
the physical evidence as a model for reproduction. Examples could
include wainscoting, a tin ceiling, or interior stairs. If using
the same kind of material is not technically or economically feasible,
then a compatible substitute material may be considered.
|
|
not
recommended.....
|

|
| |
Removing
a character-defining feature or finish that is unrepairable and
not replacing it; or replacing it with a new feature or finish that
does not convey the same visual appearance.
|
| |
Design
for Missing Historic Features
The
following work is highlighted to indicate that it represents the
particularly complex technical or design aspects of rehabilitation
projects and should only be considered after the preservation concerns
listed above have been addressed.
|
|
recommended.....
|

|
| |
Designing
and installing a new interior feature or finish if the historic
feature or finish is completely missing.

Restoration of lost features and finishes based on documentation. |
This could include missing
partitions, stairs, elevators, lighting fixtures, and wall coverings;
or even entire rooms if all historic spaces, features, and finishes
are missing or have been destroyed by inappropriate "renovations."
The design may be a restoration based on historical, pictorial,
and physical documentation; or be a new design that is compatible
with the historic character of the building, district, or neighborhood.
|
|
not
recommended.....
|

|
| |
Creating
a false historical appearance because the replaced feature is based
on insufficient physical, historical, and pictorial documentation
or on information derived from another building.
Introducing
a new interior feature or finish that is incompatible with the scale,
design, materials, color, and texture of the surviving interior
features and finishes.
|
| |
Alterations/Additions
for the New Use
The
following work is highlighted to indicate that it represents the
particularly complex technical or design aspects of rehabilitation
projects and should only be considered after the preservation concerns
listed above have been addressed.
|
|
recommended.....
|

|
| |
Accommodating
service functions such as bathrooms, mechanical equipment, and office
machines required by the building's new use in secondary spaces
such as first floor service areas or on upper floors.
Reusing
decorative material or features that have had to be removed during
the rehabilitation work including wall and baseboard trim, door
molding, panelled doors, and simple wainscoting; and relocating
such material or features in areas appropriate to their historic
placement. Installing
permanent partitions in secondary spaces; removable partitions that
do not destroy the sense of space should be installed when the new
use requires the subdivision of character-defining interior space.
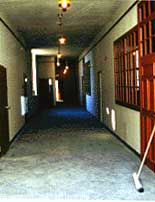
Preserved corridor with new fire-rated doors in
historic school rehabilitated for senior housing. |
Enclosing
an interior stairway where required by code so that its character
is retained. In many cases, glazed fire-rated walls may be used.
Placing
new code-required stairways or elevators in secondary and service
areas of the historic building.
Creating
an atrium or a light well to provide natural light when required
for the new use in a manner that preserves character-defining interior
spaces, features, and finishes as well as the structural system. Adding a new floor, if required for the new use, in a manner that preserves character-defining structural features, and interior spaces, features, and finishes.
|
|
not
recommended.....
|

|
| |
Dividing
rooms, lowering ceilings, and damaging or obscuring character-defining
features such as fireplaces, niches, stairways or alcoves, so that
a new use can be accommodated in the building.
Discarding
historic material when it can be reused within the rehabilitation
project or relocating it in historically inappropriate areas.

Dropped ceiling that destroys historic interior character. |
Installing
permanent partitions that damage or obscure character-defining spaces,
features, or finishes.
Enclosing
an interior stairway with fire-rated construction so that the stairwell
space or any character-defining features are destroyed.
Radically
changing, damaging, or destroying character-defining spaces, features,
or finishes when adding new code-required stairways and elevators.
Destroying
character-defining interior spaces, features, or finishes; or damaging
the structural system in order to create an atrium or light well.
Inserting
a floor within a building that altersor destroys the fenestration;
radically changes a character-defining interior space; or obscures,
damages, or destroys decorative detailing.
|
|

