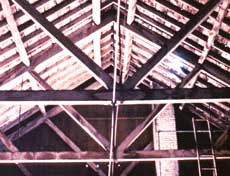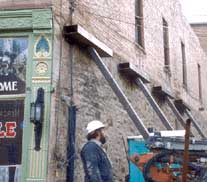
  

























 |
 Post-and-beam structural system in 19th century freight station.
Post-and-beam structural system in 19th century freight station. |
If
features of the structural system are exposed such as loadbearing
brick walls, cast iron columns, roof trusses, posts and beams, vigas,
or stone foundation walls, they may be important in defining the
building's overall historic character. Unexposed structural
features that are not character-defining or an entire structural
system may nonetheless be significant in the history of building
technology.
 Reinforced
concrete structural system in early 20th century industrial
building.
Reinforced
concrete structural system in early 20th century industrial
building. |
Therefore, the structural system should always be examined
and evaluated early in the project planning stage to determine both
its physical condition and its importance to the building's historic
character or historical significance.
The
types of structural systems found in America include, but certainly
are not limited to the following: wooden frame construction (17th
c.), balloon frame construction (19th c.), load-bearing
masonry construction (18th c.), brick cavity wall construction
(19th c.), heavy timber post and beam industrial construction
(19th c.), fireproof iron construction (19th c.), heavy
masonry and steel construction (19th c.), skeletal steel
construction (19th c.), and concrete slab and post construction (20th c.).
|
|
Structural
Systems
|
....Identify,
retain, and preserve
|
 |
|
recommended.....
|

|
| |

Structural stabilization of masonry walls before rehabilitation. |
Identifying,
retaining, and preserving structural systems--and individual features
of systems--that are important in defining the overall historic
character of building, such as post and beam systems, trusses, summer
beams, vigas, cast iron columns, above-grade stone foundation walls,
or loadbearing brick or stone walls.
|
|
not
recommended.....
|

|
| |
Removing,
covering, or radically changing features of structural systems which
are important in defining the overall historic character of the
building so that, as a result, the character is diminished.
Putting
a new use into the building which could overload the existing structural
system; or installing equipment or mechanical systems which could
damage the structure.
Demolishing
a loadbearing masonry wall that could be augmented and retained,
and replacing it with a new wall (i.e., brick or stone), using the
historic masonry only as an exterior veneer.
Leaving
known structural problems untreated such as deflection of beams,
cracking and bowing of walls, or racking of structural members.
Utilizing
treatments or products that accelerate the deterioration of structural
material such as introducing urea-formaldehyde foam insulation into
frame walls.
|
|
Structural
Systems
|
....Protect
and Maintain
|
 |
|
recommended.....
|

|
| |
 Using ultrasonic
pulse velocity to determine thickness and soundness of solid
granite column. Photo: Andrea Lazarski.
Using ultrasonic
pulse velocity to determine thickness and soundness of solid
granite column. Photo: Andrea Lazarski. |
Protecting
and maintaining the structural system by cleaning the roof gutters
and downspouts; replacing roof flashing; keeping masonry, wood,
and architectural metals in a sound condition; and ensuring that
structural members are free from insect infestation.
Examining
and evaluating the physical condition of the structural system and
its individual features using non-destructive techniques such as
X-ray photography.
|
|
not
recommended.....
|

|
| |
Failing
to provide proper building maintenance so that deterioration of
the structural system results. Causes of deterioration include subsurface
ground movement, vegetation growing too close to foundation walls,
improper grading, fungal rot, and poor interior ventilation that
results in condensation.
Utilizing
destructive probing techniques that will damage or destroy structural
material.
|
|
Structural
Systems
|
....Repair
|
 |
|
recommended.....
|

|
| |

Structural brace installed between piers as seismic reinforcement to be concealed within re-built wall. |
Repairing
the structural system by augmenting or upgrading individual parts
or features. For example, weakened structural members such as floor
framing can be paired with a new member, braced, or otherwise supplemented
and reinforced.
|
|
not
recommended.....
|

|
| |
Upgrading
the building structurally in a manner that diminishes the historic
character of the exterior, such as installing strapping channels
or removing a decorative cornice; or damages interior features or
spaces.
Replacing
a structural member or other feature of the structural system when
it could be augmented and retained.
|
|
Structural
Systems
|
....Replace
|
 |
|
recommended.....
|

|
| |
Replacing
in kind--or with substitute material--those portions or features
of the structural system that are either extensively deteriorated
or are missing when there are surviving prototypes such as cast
iron columns, roof rafters or trusses, or sections of loadbearing
walls.

Evaluating floor joists prior to structural strengthening. |
Substitute material should convey the same form, design,
and overall visual appearance as the historic feature; and, at a
minimum, be equal to its loadbearing capabilities.
|
|
not
recommended.....
|

|
| |
Installing
a visible replacement feature that does not convey the same visual appearance,
e.g., replacing an exposed wood summer beam with a steel beam.
Using
substitute material that does not equal the loadbearing capabilities
of the historic material and design or is otherwise physically or
chemically incompatible.
|
| |
Alterations/Additions
for the New Use
The
following work is highlighted to indicate that it represents the
particularly complex technical or design aspects of rehabilitation
projects and should only be considered after the preservation concerns
listed above have been addressed.
|
|
recommended.....
|

|
| |
Limiting
any new excavations adjacent to historic foundations to avoid undermining
the structural stability of the building or adjacent historic building.
Studies should be done to ascertain potential damage to archeological
resources.
Correcting
structural deficiencies in preparation for the new use in a manner
that preserves the structural system and individual character-defining
features.
 
Left: Interior of 19th-century factory before rehabilitation. Right: Exposed structural system retains the historic industrial character after conversion to shops. |
Designing
and installing new mechanical or electrical systems, when required
for the new use, which minimize the number of cutouts or holes in
structural members.
Adding
a new floor when required for the new use if such an alteration
does not damage or destroy the structural system or obscure, damage,
or destroy character-defining spaces, features, or finishes.
Creating
an atrium or a light well to provide natural light when required
for the new use in a manner that assures the preservation of the
structural system as well as character-defining interior spaces,
features, and finishes.
|
|
not
recommended.....
|

|
| |

Inappropriate excavation causing damage to historic building foundation. |
Carrying
out excavations or regrading adjacent to or within a historic building
which could cause the historic foundation to settle, shift, or fail;
could have a similar effect on adjacent historic buildings; or could
destroy significant archeological resources.
Radically
changing interior spaces or damaging or destroying features or finishes
that are character-defining while trying to correct structural deficiencies
in preparation for the new use.
Installing
new mechanical and electrical systems or equipment in a manner which
results in numerous cuts, splices, or alterations to the structural
members.
Inserting
a new floor when such a radical change damages a structural system
or obscures or destroys interior spaces, features, or finishes.
Inserting
new floors or furred-down ceilings which cut across the glazed areas
of windows so that the exterior form and appearance of the windows
are radically changed.
Damaging
the structural system or individual features; or radically changing,
damaging, or destroying character-defining interior spaces, features,
or finishes in order to create an atrium or a light well.
|
|

