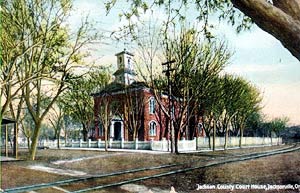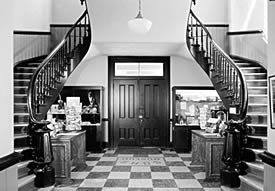| Preservation | |
| Rehabilitation 1 | |
| Rehabilitation 2 | |
| Restoration | |
| Reconstruction |






FOCUS ON
Jackson County Courthouse, 206 N. 5th Street
Original construction.
In August of 1882, the Jackson County commissioners ordered that a “Court
House” be erected in the Town of Jacksonville. Completed in 1884
for a price of $32,000, it was a 2-story, red brick masonry building with
a cut sandstone foundation and sandstone entry stairs; double-hung window
sash with 4-over-4 lights; a hipped cupola; a shingle roof with metal
ridge caps; and a distinctive front porch with an entablature similar
to that of the main roof line.
The interior contained court offices on the first floor and a 68 by 40-foot courtroom, with associated jury rooms, on the second floor. There was a 4-foot high perimeter fence with regularly planted deciduous trees surrounding the courthouse building (shown above).
 |
|
| Jacksonville County Courthouse, ca. 1900 (postcard) |
First, a courthouse, then a museum. There were only two major alterations to the building during its use as the Jackson County Courthouse. Additions were constructed in 1908 and in 1921. In 1927, the county seat was moved to Medford, Oregon. A third exterior alteration was made in 1946, when the original front entry porch was re-built. At that time, alterations were also made to the Courthouse interior for its new use as the Jacksonville Museum. A brief chronology of the two uses and physical change over time is provided below:
<< Courthouse from 1908 to 1927 >>
• In 1908, twin, single story vault additions were constructed
to provide more room for county records.
• In 1921, a two-story brick addition with a full-height concrete
basement was constructed in the rear.
• In 1927, the county seat was moved to Medford, Oregon, at which
time the courthouse function ended.
Between times. In the 1930s, the building was used as the office for a local Boy Scout Troop and for meetings and other public functions, such as dances. During WW II (1941-45), the Courthouse was used for Civilian Air Defense meetings. No exterior alterations were undertaken from 1927 to 1946.
 First floor of Courthouse, used as the Jacksonville Museum |
<< Museum from 1946 to 2002…>>• In 1946, the Jacksonville Courthouse became the Jacksonville Museum and home of the Southern Oregon Historical Society. • That year, the existing front entry porch was re-built in order to remedy standing water conditions, changing its configuration. Interior changes were made for the new museum use. This use continues to the present. |
---------------------------------