| Preservation | |
| Rehabilitation 1 | |
| Rehabilitation 2 | |
| Restoration | |
| Reconstruction |




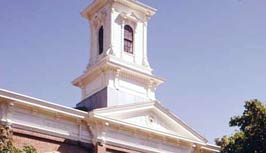

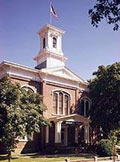 Choosing
Preservation
Choosing
Preservation
When the property's distinctive materials, features, and spaces are essentially
intact and thus convey the historic significance without extensive repair
or replacement; when depiction at a particular period of time is not appropriate;
and when a continuing or new use does not require additions or extensive
alterations, Preservation may be considered as a treatment.
The Jackson County Courthouse is a key structure of the National Landmark Historic District and an excellent example of the treatment, Preservation. From 1947 to the present, the building has been preserved, “as is” by the Southern Oregon Historical Society. Since alterations and additions are not a part of this treatment, the focus is primarily on maintaining and preserving existing historic features.
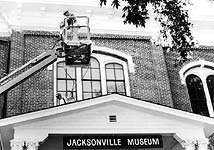 |
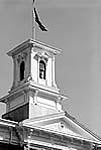 |
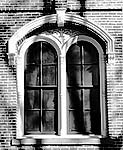 |
|
| Repainting the historic wood cornice. | Repairing the cupola. | Re-glazing windows. |
As noted, possibly the most significant change over time to the Jacksonville County Courthouse was alteration of the original 1884 front porch (below left) in this historic postcard view. Functional and decorative elements of the original porch — balusters, corner posts, terminal orbs, and flat roof — were all replaced with an unadorned shallow-pitched gable roof in 1946 (see photo, right).
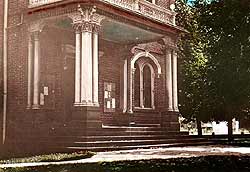 |
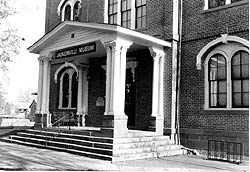 |
|
| Entry porch from 1884-1946. | Entry porch from 1946 to present. |
In Restoration, the appearance of the early front porch would be re-created, but in Preservation, the later front porch is retained. This is a primary distinction between the treatments, and is clearly illustrated in this Oregon project example.
Centennial celebration. On February 11, 1884, court convened in the new Jackson County Courthouse in Jacksonville, Oregon. On February 11, 1984, the Southern Oregon Historical Society hosted a celebration, and completed a special commemorative coin designed in honor of the celebration.
---------------------------------
Appreciation is extended to Brad Linder, George Kramer, and David Skilton for their generous contributions to the creation of the case study on Jacksonville National Historic District.