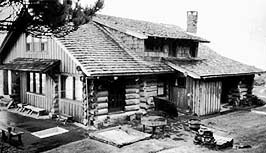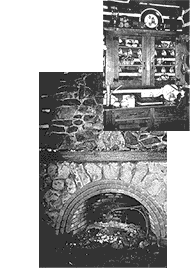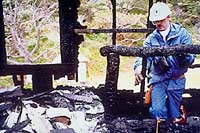| Preservation | |
| Rehabilitation 1 | |
| Rehabilitation 2 | |
| Restoration | |
| Reconstruction |






FOCUS ON
Oswald West's Log House
Exterior materials and construction. As would be expected for a weekend residence, the Oswald West house had a simple, straightforward appearance. The form was basic—a broad, rectangular, one-story space roughly 40 x 48 feet. The ocean façade was inset 11 feet, forming a broad porch the length of the house.
 A
one-story shed roof entry porch was attached to the northeast corner.
A pitched, split cedar shingle roof spanned the entire length of the house.
An upper floor tucked within this broad roof. Wide shed dormers lifted
up from the middle of each side. Stone chimneys rose above each dormer.
Initially, the walls were chinked with okra and pecora. The outer walls
were untreated and weathered to a silver gray. The wood windows and french
doors, painted red, added an accent of color.
A
one-story shed roof entry porch was attached to the northeast corner.
A pitched, split cedar shingle roof spanned the entire length of the house.
An upper floor tucked within this broad roof. Wide shed dormers lifted
up from the middle of each side. Stone chimneys rose above each dormer.
Initially, the walls were chinked with okra and pecora. The outer walls
were untreated and weathered to a silver gray. The wood windows and french
doors, painted red, added an accent of color.
House interior. Although the exterior is the focus here, the historic Oswald West log house interior included an entry, living room, sunroom, dining area, and kitchen on the first floor. A terraced system of stairs led to the upper level, which included four bedrooms, and two bathrooms. Finish Materials were rustic, in keeping with the house. Floors were lightly varnished wood. Walls were exposed fir boards with fir battens and unfinished ceilings of tongue and groove fir. The living room was by far the major space in the house, some 18 x 32 feet in size. A massive 9-foot fireplace constructed of rounded beach stones dominated the center of the Western Wall, and built-in cabinetry was also prominently featured.
Time passes…continuing occupancies and
a devastating fire.
Except for the felling of timber, distinguishing characteristics of the
site remained little changed over the years. The Wests sold their retreat
in 1926. In 1936, Dr. and Mrs. Harry M. Bouvy acquired the property and,
by 1939, had made a few improvements in keeping with the Rustic mode,
such as changing the log ground course of the original spring house to
native rock.
 After
the Bouvy’s occupancy, Franklin and Harriet Bouvy Drake became owners
of the seaside house. In late May of 1991, as they made plans with the
Oregon State Historic Preservation Office to nominate the property to
the National Register of Historic Places, the house burned down. Because
of the extent of damage, it proved infeasible to re-build the house using
original fabric.
After
the Bouvy’s occupancy, Franklin and Harriet Bouvy Drake became owners
of the seaside house. In late May of 1991, as they made plans with the
Oregon State Historic Preservation Office to nominate the property to
the National Register of Historic Places, the house burned down. Because
of the extent of damage, it proved infeasible to re-build the house using
original fabric.
The nomination went forward, however, and in February of 1992, the site, with its ancillary buildings—without the house—was listed in the National Register. The nominated area included all of the property held by Governor Oswald West at Cannon beach in the years 1911-1926 associated with the main developed features of the historic coastal retreat, e.g., the site of the burned log house slated for reconstruction, spring house, carriage house, and system of native boulder retaining walls and stairs and pathways.
---------------------------------