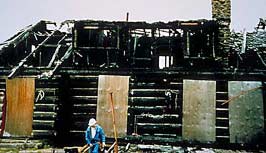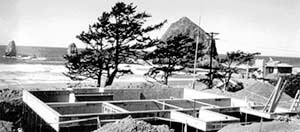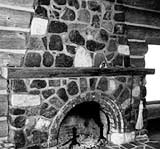| Preservation | |
| Rehabilitation 1 | |
| Rehabilitation 2 | |
| Restoration | |
| Reconstruction |






Choosing Reconstruction
When a contemporary depiction is required to understand and interpret
a property's historic value (including the re-creation of missing components
in a historic district or site); when no other property with the same
associative value has survived; and when sufficient historical documentation
exists to ensure an accurate reproduction, Reconstruction may be considered
as a treatment.
| Chronology of the house | |
A vanished building re-appears in time. As emphasized in this learning site, Reconstruction re-creates a non-surviving site, landscape, building, structure, or object in new materials for interpretive purposes. It is rarely recommended and the least-used of the four treatments because of the intrinsic capacity for historical error.
In this case, however, because of the importance of Oswald West’s life in relationship to the log house at Cannon Beach and the presence of documentary evidence, the treatment was considered appropriate.
Project overview. Following the fire, the architectural firm of Fletcher, Farr, Ayotte was asked by other Bouvy descendants—the Neupert family—to continue efforts to measure and record the ruined building with an eye to exact replication. David Wark, a historical architect for the firm, documented existing conditions, conducted research, and served as project manager.
Historic photographs of the site served as the basis for the reconstruction work as did original materials that were salvaged, where possible. Landscaping on the site had remained much as it was. The location of the house was set precisely where it had existed historically, which was a key aspect of the historic landscape plan, and the materials and craftsmanship were identical to the original design.
 |
 |
New Construction. The Oswald West house, as reconstructed, is a simple—almost square—plan, roughly 46 x 50 feet. During the documentation and field measurements, the corners of the house were located and recorded in reference to newly established survey points. The house was then reconstructed in its exact location.
A new basement with concrete retaining walls and footings was constructed below the house. The basement was necessary to provide the owners with adequate storage space in an inconspicuous manner. Because there was little storage space in the original house, a basement was a preferred alternative to making any changes to the exterior. The basement also accommodates the mechanical equipment. Since the log walls are the primary load-bearing system in the house, they had to meet current codes. As a result, they are internally reinforced with continuous vertical steel rods that run the entire height of the wall, tying the logs together and anchoring them to the concrete basement walls.
The primary wall is composed of Sitka Spruce logs, as was the original house. After an exhaustive search for logs, which included Washington and Alaska, suitable logs were located near the coast in Tillamook, Oregon, south of the site. While all of the exterior logs appear to be “full” logs, the second story gable walls at the north and south elevations are actually log veneer, installed over a 2 x 6 frame wall. This detail was recorded during field documentation and repeated in the reconstruction.
 Re-creation
of the interior. The livingroom fireplace in the west wall was
considered the most important feature of interior; in the reconstruction,
the quality of stone work, including a Roman-arched fireplace opening
and overmantel, was painstakingly reproduced. To meet code requirements
and improve circulation, the placement and run of stairs to the upper
story were slightly modified. Otherwise, the historic organization of
interior space was retained in the reconstruction. Details such as hand-forged
steel hardware and a built-in china cabinet were faithfully reproduced,
together with the original interior wall joint dimensions and finishes,
e.g., varnished logs with plaster-coated chinking.
Re-creation
of the interior. The livingroom fireplace in the west wall was
considered the most important feature of interior; in the reconstruction,
the quality of stone work, including a Roman-arched fireplace opening
and overmantel, was painstakingly reproduced. To meet code requirements
and improve circulation, the placement and run of stairs to the upper
story were slightly modified. Otherwise, the historic organization of
interior space was retained in the reconstruction. Details such as hand-forged
steel hardware and a built-in china cabinet were faithfully reproduced,
together with the original interior wall joint dimensions and finishes,
e.g., varnished logs with plaster-coated chinking.
Completed Reconstruction
Inclusion in the National Register. As stated in the March 1996 National Register nomination supporting inclusion of the reconstructed main house as a contributing resource within the property, “The re-created house replaces a one-of-a-kind feature having the capacity to evoke significant associations that are not conveyed elsewhere…the West-Bouvy log house now is counted as a building, as opposed to the site of a ruin.”
 |
As summarized, the reconstruction work met the criteria consideration requirements set forth in National Register Bulletin 15.
![]() The
work was “accurately executed,” based upon sound historical
data and construction techniques.
The
work was “accurately executed,” based upon sound historical
data and construction techniques.
![]() The
house was reconstructed in the exact location as the original house.
The
house was reconstructed in the exact location as the original house.
![]() The
property is the best extant site associated with Oswald West and his connections
to coastal Oregon.
The
property is the best extant site associated with Oswald West and his connections
to coastal Oregon.
The West-Bouvy log house is open to the public on a special day once a year.
---------------------------------
Appreciation is extended to David Wark, Mike Miller, and David Skilton for providing images and information that assisted the creation of the case study on the Oswald West Coastal Retreat.