|
COLONIAL
Cole Digges House Historic Structures Report |

|
PHOTOGRAPHS
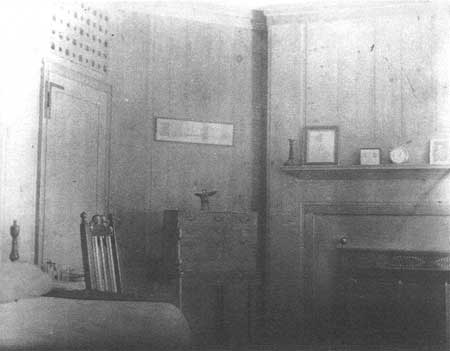
|
| Photograph 21: Interior view in the new "dining room" looking southeast toward a door to the "hall," a diagonal bathroom wall, and the fireplace with a neoclassical iron coal grate. There appears to be a bed on the left. |
Photograph 22: View in the stair "hall" looking southwest toward the stair and dining room door with wooden grille above.
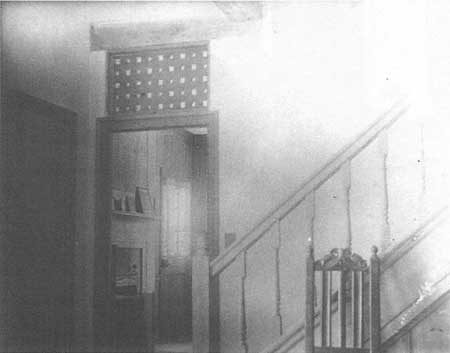
|
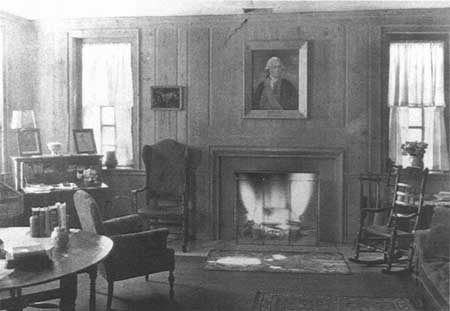
|
| Photograph 23: The living room, facing the fireplace (northwest). Edith Tunis Sale's plate 59.4 |
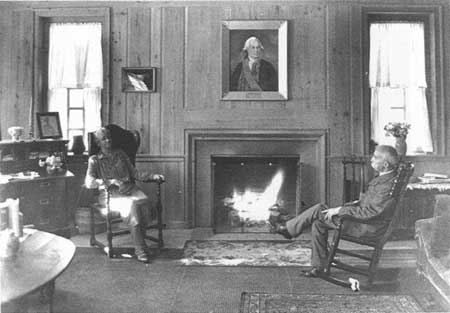
|
| Photograph 24: Essentially the same view with Mr. and Mrs. Chenoweth.5 |
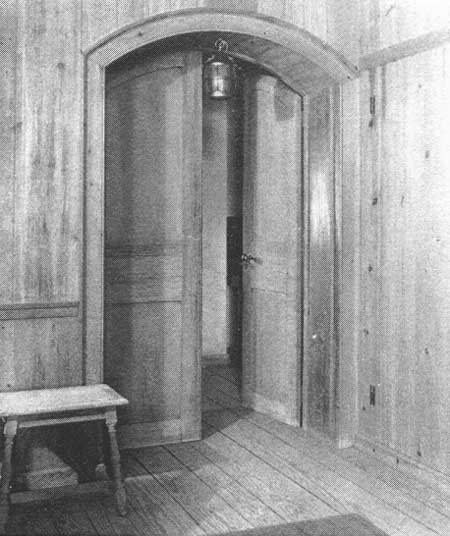
|
| Photograph 25: Right rear corner of the living room, with arched doorway to the stair hall. Sale's plate 142. |
4Photos 23-28 were professionally shot for Edith Tunis Sale's Colonial Interiors: Southern Colonial and Early Federal, Second Series (New York: William Helburn, 1930). Their purpose was to illustrate an early, spare, almost Shakersesque interior that contrasts with the more elaborate Georgian and neoclassical rooms that fill most of the book's pages. One has the impression that the furnishings have been adjusted slightly to maintain the spare appearance, although the living room is allowed a degree of clutter. Sale calls it the Digges House and dates it c. 1710. Sale does not explain that the woodwork is new.
5This print is from the Compte de Grasse Chapter of the D.A.R.
| <<< Previous | <<< Contents >>> | Next >>> |
colo/cole-digges-hsr/hsr8d.htm
Last Updated: 19-Jan-2005