COLONIAL
Cole Digges House
Historic Structures Report
|

|
PHOTOGRAPHS
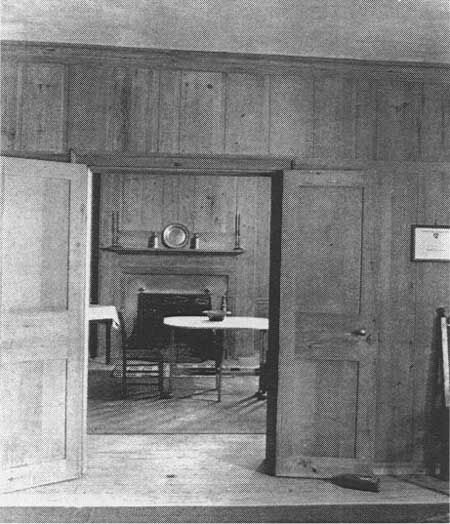
|
|
Photograph 26: Dining room
looking southeast from the living room. Sale's plate 143.
|
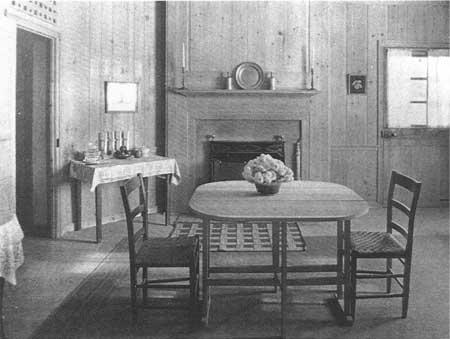
|
|
Photograph 27: Dining room, looking southeast toward the fireplace.
The bed in photo
20 is not in evidence. Sale's plate 73. A new glazed leaf is in the
right front (south) doorway.
|
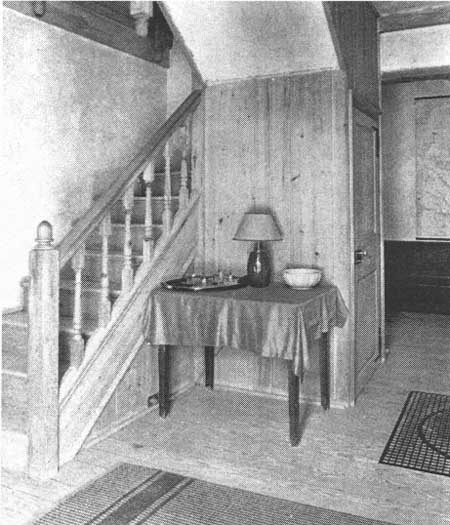
|
|
Photograph 28: Stair hall, looking west toward the new main stair and
enclosed cellar stair. Four of J. H. Scarff's acorns are in view. Sale's
plate 19.
|
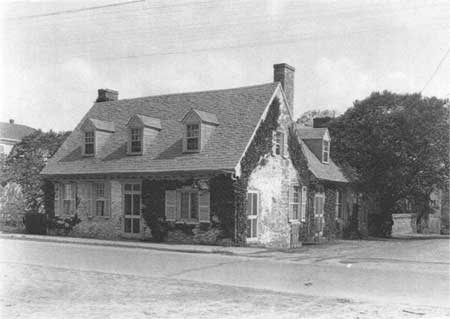
|
|
Photograph 29: Post-restoration view from the south, perhaps c.
1930, with ivy growing up to the eaves and across the right gable.
|
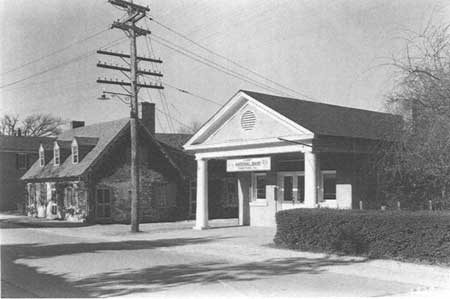
|
|
Photograph 30: View of the house and temple-fronted First National
Bank of Yorktown, dating from the early 1930s; by this time the ivy had
reached the ridge.
|
colo/cole-digges-hsr/hsr8e.htm
Last Updated: 19-Jan-2005
|





